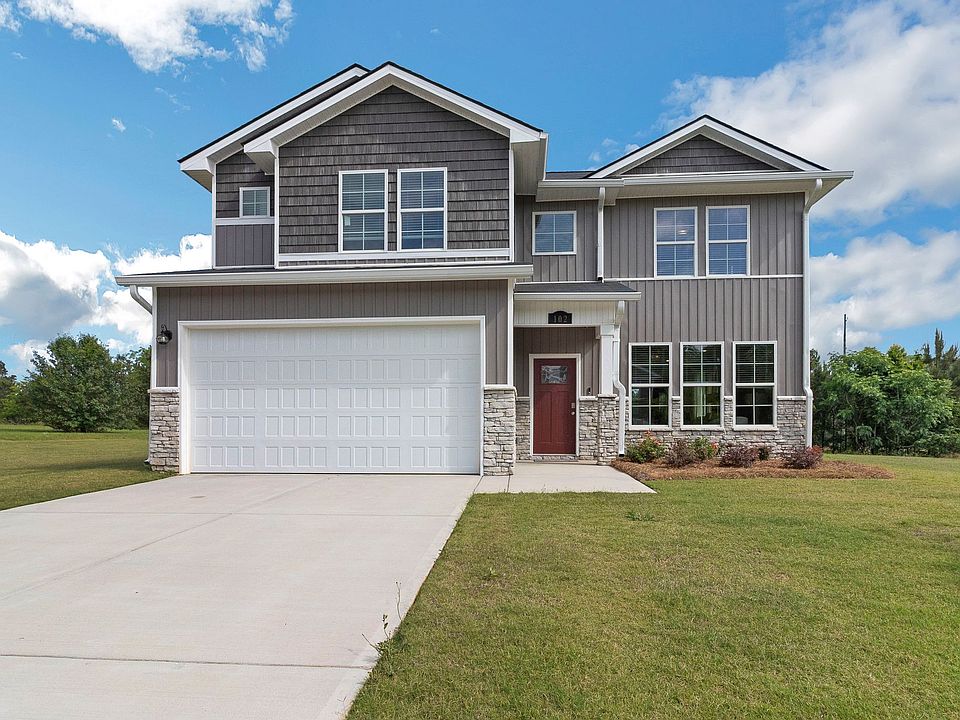Welcome to The Luna, a stunning 4-bedroom, 2-bathroom home with 2,005 sqft of living space in the desirable Ivy Glen neighborhood. Set for completion in June 2025, this residence exudes comfort and flexibility. The open-concept kitchen, dining, and living room offer a perfect gathering space at the heart of the home. Revel in the luxury of quartz countertops, LVP flooring throughout, and ceiling fans in select bedrooms. The primary suite is a spacious retreat, complemented by comfort-height toilets and ample room to unwind.
Enjoy the outdoors on your covered patio, with an irrigation system ensuring lush landscaping. Additional features include a 2-car garage and convenient laundry room cabinets.
Ivy Glen boasts spacious homesites, a smart home system, easy interstate access, and proximity to a prestigious Robins Airforce Base. Experience suburban tranquility in a community rich with history and top-notch educational opportunities. One and two-story homes cater to diverse lifestyles.
Schedule your visit today!
Under contract
$332,975
218 Ivy Glen Dr, Perry, GA 31069
4beds
2,005sqft
Single Family Residence
Built in 2025
0.41 Acres Lot
$333,000 Zestimate®
$166/sqft
$-- HOA
What's special
Ceiling fansCovered patioQuartz countertopsOpen-concept kitchenPrimary suiteIrrigation systemLaundry room cabinets
Call: (478) 339-4491
- 175 days |
- 9 |
- 0 |
Zillow last checked: 10 hours ago
Listing updated: May 13, 2025 at 10:53am
Listed by:
Madison Jones 706-575-9134,
Davidson Homes LLC 2
Source: East Alabama BOR,MLS#: E100913
Travel times
Schedule tour
Select your preferred tour type — either in-person or real-time video tour — then discuss available options with the builder representative you're connected with.
Facts & features
Interior
Bedrooms & bathrooms
- Bedrooms: 4
- Bathrooms: 2
- Full bathrooms: 2
- Main level bathrooms: 2
- Main level bedrooms: 4
Heating
- Central
Cooling
- Central Air, Ceiling Fan(s)
Appliances
- Included: Dishwasher, Electric Range, Electric Water Heater, Disposal, Microwave
- Laundry: Electric Dryer Hookup, Laundry Room
Features
- High Ceilings
- Flooring: Luxury Vinyl
- Windows: Double Pane Windows, Insulated Windows
- Basement: None
- Has fireplace: No
- Fireplace features: None
- Common walls with other units/homes: No Common Walls
Interior area
- Total structure area: 2,005
- Total interior livable area: 2,005 sqft
Property
Parking
- Total spaces: 2
- Parking features: Garage
- Garage spaces: 2
Accessibility
- Accessibility features: None
Features
- Levels: One
- Stories: 1
- Patio & porch: Covered
- Exterior features: None
- Pool features: None
- Spa features: None
- Fencing: None
- Has view: Yes
- View description: Neighborhood
- Waterfront features: None
- Body of water: None
Lot
- Size: 0.41 Acres
- Dimensions: 90 x 206
- Features: Back Yard, Cleared, Level
Details
- Additional structures: None
- Parcel number: 0P0670017000
- Special conditions: None
- Other equipment: None
- Horse amenities: None
Construction
Type & style
- Home type: SingleFamily
- Architectural style: Traditional
- Property subtype: Single Family Residence
Materials
- Vinyl Siding
- Roof: Shingle
Condition
- New Construction
- New construction: Yes
- Year built: 2025
Details
- Builder name: Evermore Homes - Central Georgia Region
- Warranty included: Yes
Utilities & green energy
- Electric: None
- Sewer: Public Sewer
- Water: Public
- Utilities for property: Cable Available, Electricity Available, Sewer Available, Underground Utilities, Water Available
Green energy
- Energy generation: None
Community & HOA
Community
- Features: None
- Security: Carbon Monoxide Detector(s), Smoke Detector(s)
- Subdivision: Ivy Glen
HOA
- Has HOA: No
Location
- Region: Perry
Financial & listing details
- Price per square foot: $166/sqft
- Tax assessed value: $30,000
- Annual tax amount: $441
- Date on market: 5/13/2025
- Road surface type: Asphalt
About the community
Welcome to Ivy Glen - Where Comfort Meets Community
Nestled in the heart of Perry, Georgia, just minutes from the vibrant city of Warner Robins and the ever-convenient Robins Air Force Base, Ivy Glen is a thoughtfully planned 52-lot neighborhood offering the perfect blend of small-town charm and modern convenience. With quick access to I-75 and the historic streets of downtown Perry, you're never far from where you need to be - yet always close to the quiet comfort of home.
At Ivy Glen, spacious homesites provide plenty of room to grow, play, and make lifelong memories. The neighborhood is designed to reflect the natural beauty and mature character of the area, creating a serene and welcoming atmosphere that feels like it's always been home.
Families will appreciate the top-rated schools within the highly regarded Houston County School System - zoned for Tucker Elementary, Perry Middle, and Perry High - making Ivy Glen an ideal setting to plant roots and invest in the future.
Whether you're buying your first home or looking to downsize without compromise, Ivy Glen offers a variety of thoughtfully crafted one- and two-story floor plans to suit your lifestyle. Every home comes equipped with a smart home system, powered by Skyline Security - because comfort should come with peace of mind.
More than just a place to live, Ivy Glen is a community where neighbors become friends, and every street feels like home. Come experience a life grounded in simplicity, connection, and lasting quality.
Source: Davidson Homes, Inc.

