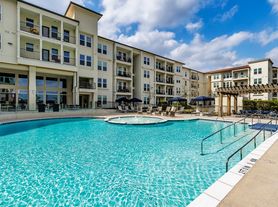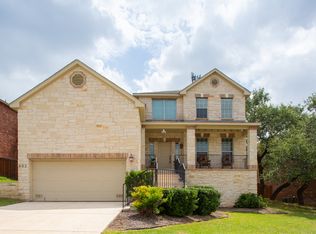This beautiful one story home in desirable Mesa Vista is ready for you! Step into this lovely home featuring 4/2/2. Beautiful wood flooring, through out. Kitchen, laundry and baths feature a gorgeous tile floor. Spacious bedrooms, neutral paint, open kitchen overlooking the ample breakfast nook and living room. Master bedroom separate from the rest of the bedrooms. The yard is private and has a space for you to enjoy your afternoons and weekends with family and friends. Located in a gated community in a private cul-de-sac, across from Hardy Oak and within walking distance to Lopez Middle School, this home is conveniently located. Make this home your new place today! Schedule your private showing now.
House for rent
$2,650/mo
218 Jardin Vis, San Antonio, TX 78258
4beds
2,069sqft
Price may not include required fees and charges.
Singlefamily
Available now
Cats, small dogs OK
Central air, ceiling fan
Dryer connection laundry
-- Parking
Electric, natural gas, central, heat pump, fireplace
What's special
Neutral paintWood flooringGorgeous tile floorSpacious bedroomsOpen kitchenAmple breakfast nook
- 5 days
- on Zillow |
- -- |
- -- |
Travel times
Renting now? Get $1,000 closer to owning
Unlock a $400 renter bonus, plus up to a $600 savings match when you open a Foyer+ account.
Offers by Foyer; terms for both apply. Details on landing page.
Facts & features
Interior
Bedrooms & bathrooms
- Bedrooms: 4
- Bathrooms: 2
- Full bathrooms: 2
Rooms
- Room types: Dining Room
Heating
- Electric, Natural Gas, Central, Heat Pump, Fireplace
Cooling
- Central Air, Ceiling Fan
Appliances
- Included: Dishwasher, Disposal
- Laundry: Dryer Connection, Hookups, Laundry Room, Lower Level, Main Level, Washer Hookup
Features
- All Bedrooms Downstairs, Ceiling Fan(s), Chandelier, One Living Area, Open Floorplan, Separate Dining Room, Two Eating Areas, Utility Room Inside, Walk-In Closet(s), Walk-In Pantry
- Flooring: Laminate, Wood
- Has fireplace: Yes
Interior area
- Total interior livable area: 2,069 sqft
Property
Parking
- Details: Contact manager
Features
- Stories: 1
- Exterior features: Contact manager
Details
- Parcel number: 734630
Construction
Type & style
- Home type: SingleFamily
- Architectural style: Contemporary
- Property subtype: SingleFamily
Materials
- Roof: Composition
Condition
- Year built: 1998
Community & HOA
Location
- Region: San Antonio
Financial & listing details
- Lease term: Max # of Months (24),Min # of Months (12)
Price history
| Date | Event | Price |
|---|---|---|
| 9/29/2025 | Listed for rent | $2,650$1/sqft |
Source: LERA MLS #1911201 | ||
| 1/27/2021 | Sold | -- |
Source: | ||
| 1/14/2021 | Listed for sale | $299,900$145/sqft |
Source: | ||
| 12/30/2020 | Pending sale | $299,900$145/sqft |
Source: Keller Williams City-View #1500050 | ||
| 12/17/2020 | Listed for sale | $299,900+25%$145/sqft |
Source: Keller Williams City-View #1500050 | ||

