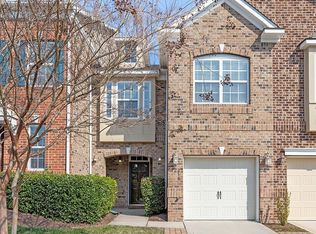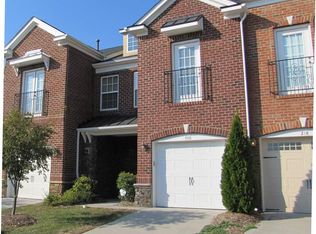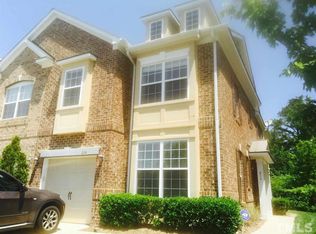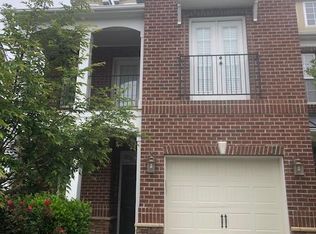Available immediately - don't miss out on this opportunity to reside in an upscale Amberly townhome just minutes from shopping, HWY 55, I-540, Cary, Apex, RTP, and more. This property boasts tasteful, high-end upgrades from top to bottom. A private driveway with an attached garage and a covered front porch welcomes you home every day. Step inside and you're greeted by gorgeous hardwoods that grace the entire first floor. An arched entryway and exposed staircase add a feeling of elegance and dimension to the interior. The heart of 218 Longchamp Lane has to be its chef's kitchen showcasing vast expanses of granite counters, a beautiful tiled backsplash, a suite of sleek, stainless-steel appliances (including a wall oven/microwave, a smooth-top range and a refrigerator with ice/water in the door) and an island with a breakfast bar that works great for casual meals and entertaining alike. An adjacent dining area overlooks a covered rear patio and a private backyard area, while the sprawling family room includes a cozy corner gas log fireplace, mulitple picture windows and a ceiling fan with remote. Next, you'll want to head upstairs to a surprisingly-large second floor where you'll find all three bedrooms as well as a conveniently-located laundry room with a washer and dryer included for residents' use. No more hauling laundry up and down the stairs! Bedrooms #2 and #3 are both generously proportioned with large closets and lovely natural light. Bedroom #3 even boasts a Juliet balcony with an amazing view of the neighborhood. The hall bathroom includes an extended vanity and brushed nickel hardware. At the end of the hallway you're greeted by a 13.5 x 14.5 primary suite featuring a trey ceiling, triple windows with a window seat, an enormous walk-in closet, and a luxurious, en-suite bathroom complete with tiled floors, a separate water closet, an elevated vanity with dual sinks, a garden tub and a separate shower. Property Features Availability: Available for immediate occupancy Lease Term: 12 and 18 month lease terms available Hardwoods Galore: Gorgeous hardwood floors grace the entire first floor; no carpet downstairs! Condition: Fresh interior paint throughout as well as brand-new carpet upstairs Attached Garage: Attached garage with direct interior access adds everyday convenience, storage space and security No Yard Work: Take back your weekends! Rent includes year-round lawn and landscaping maintenance Community Amenities: Access to the phenomenal Amberly community amenities included; check out their amazing clubhouse, pools, slides. gym, indoor basketball court and more Pets: Sorry, no pets allowed NOTES: We do not advertise on Facebook or Craigslist.
This property is off market, which means it's not currently listed for sale or rent on Zillow. This may be different from what's available on other websites or public sources.



