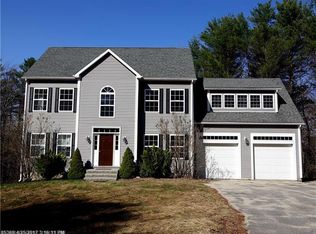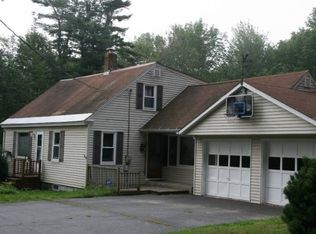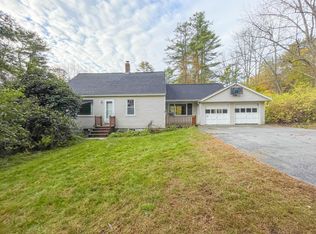Closed
$625,000
218 Main Street, Freeport, ME 04032
3beds
1,591sqft
Single Family Residence
Built in 1810
1.86 Acres Lot
$635,900 Zestimate®
$393/sqft
$2,920 Estimated rent
Home value
$635,900
$585,000 - $687,000
$2,920/mo
Zestimate® history
Loading...
Owner options
Explore your selling options
What's special
Beautiful cape with charming period details throughout offers a terrific location close to Freeport Village and includes a separate adjacent lot, providing wonderful privacy and multiple opportunities in the Village 1 zone. The house is move-in ready with gleaming wide pine floors, fresh paint, updated windows, a new water heater, heat pump, an immaculate shed, a private outdoor patio. The first floor offers a spacious mudroom, bright kitchen with an ornamental brick fireplace and an island with dining bar, a living room, a lovely dining room with cathedral ceiling, wood stove and a door to the private side yard, a living room, a first floor bedroom, a laundry room and a full bath. Upstairs are two additional bedrooms with ample storage. This offering includes two separate lots (see survey) that border Frost Gully Brook and total 1. 86 acres. Come see this great property!
Zillow last checked: 8 hours ago
Listing updated: July 22, 2025 at 07:42am
Listed by:
Portside Real Estate Group
Bought with:
Portside Real Estate Group
Source: Maine Listings,MLS#: 1626786
Facts & features
Interior
Bedrooms & bathrooms
- Bedrooms: 3
- Bathrooms: 1
- Full bathrooms: 1
Bedroom 1
- Level: First
Bedroom 2
- Level: Second
Bedroom 3
- Level: Second
Dining room
- Features: Cathedral Ceiling(s)
- Level: First
Kitchen
- Features: Kitchen Island, Pantry
- Level: First
Laundry
- Level: First
Living room
- Level: First
Mud room
- Level: First
Heating
- Forced Air, Heat Pump, Wood Stove
Cooling
- Heat Pump, Window Unit(s)
Appliances
- Included: Dishwasher, Dryer, Microwave, Electric Range, Refrigerator, Washer
Features
- 1st Floor Bedroom, Pantry, Shower, Walk-In Closet(s)
- Flooring: Carpet, Vinyl, Wood
- Basement: Interior Entry,Dirt Floor,Crawl Space,Partial
- Has fireplace: No
Interior area
- Total structure area: 1,591
- Total interior livable area: 1,591 sqft
- Finished area above ground: 1,591
- Finished area below ground: 0
Property
Parking
- Parking features: Gravel, 1 - 4 Spaces
Features
- Patio & porch: Patio
Lot
- Size: 1.86 Acres
- Features: Near Shopping, Near Town, Near Railroad, Open Lot, Wooded
Details
- Additional structures: Shed(s)
- Parcel number: FPRTM15B12L0U0
- Zoning: V1
Construction
Type & style
- Home type: SingleFamily
- Architectural style: Cape Cod
- Property subtype: Single Family Residence
Materials
- Wood Frame, Shingle Siding, Wood Siding
- Roof: Shingle
Condition
- Year built: 1810
Utilities & green energy
- Electric: Circuit Breakers
- Sewer: Private Sewer
- Water: Public
- Utilities for property: Utilities On
Community & neighborhood
Location
- Region: Freeport
Other
Other facts
- Listing terms: 1031 Exchange
- Road surface type: Paved
Price history
| Date | Event | Price |
|---|---|---|
| 7/21/2025 | Sold | $625,000+4.2%$393/sqft |
Source: | ||
| 6/24/2025 | Pending sale | $599,900$377/sqft |
Source: | ||
| 6/20/2025 | Listed for sale | $599,900+9.1%$377/sqft |
Source: | ||
| 3/5/2024 | Listing removed | -- |
Source: Zillow Rentals | ||
| 1/29/2024 | Price change | $2,600-8.8%$2/sqft |
Source: Zillow Rentals | ||
Public tax history
| Year | Property taxes | Tax assessment |
|---|---|---|
| 2024 | $5,801 +32.6% | $434,500 +36.5% |
| 2023 | $4,375 +7.2% | $318,200 +6.5% |
| 2022 | $4,080 +2.3% | $298,900 |
Find assessor info on the county website
Neighborhood: 04032
Nearby schools
GreatSchools rating
- 9/10Mast Landing SchoolGrades: 3-5Distance: 2.9 mi
- 10/10Freeport Middle SchoolGrades: 6-8Distance: 2.7 mi
- 9/10Freeport High SchoolGrades: 9-12Distance: 3.3 mi

Get pre-qualified for a loan
At Zillow Home Loans, we can pre-qualify you in as little as 5 minutes with no impact to your credit score.An equal housing lender. NMLS #10287.
Sell for more on Zillow
Get a free Zillow Showcase℠ listing and you could sell for .
$635,900
2% more+ $12,718
With Zillow Showcase(estimated)
$648,618

