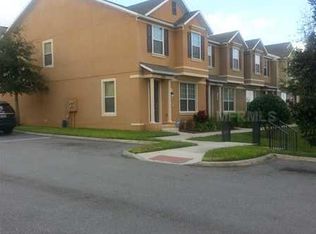Location Location Location!! Gorgeous move-in ready 3-bedroom 2.5 bathroom with "2" car attached garage. The townhome is in the heart of Altamonte Springs! This is a must see for anyone looking for low maintenance living in a spacious townhome. All buildings are updated with all new Energy efficient windows, new exterior doors, new stucco and new paint. This home has a functional floor plan, features ceramic tile throughout the 1st floor and laminated floors on the stairs and 2nd floor. The kitchen comes with "Solid wood 42" cabinets complete with "Stainless steel" appliances, wall-back splash and Quartz counter tops! Oversize Master bedroom has plenty of space and includes walk-in closet. The master bath has dual vanity sinks with Quartz counter top, garden tub, and large separate shower with a frame less glass door. The community offers gated security, Pest control, community pool for those hot summer days and playground for the little ones! Located in an area with a highly desirable school district (Bear Lake Elementary, Teague Middle, and Lake Brantley High) and conveniently located near shopping centers, Altamonte Springs Mall, all the major roadways, including 414/429 and I-4. Schedule a showing today! This home will NOT last long!
This property is off market, which means it's not currently listed for sale or rent on Zillow. This may be different from what's available on other websites or public sources.

