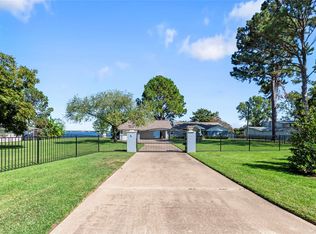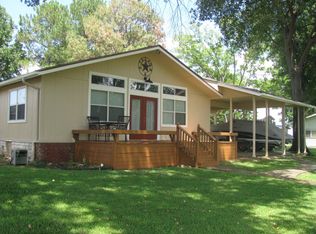Sold
Price Unknown
218 Matador Ranch Rd, Trinidad, TX 75163
3beds
2,334sqft
Single Family Residence
Built in 1971
0.73 Acres Lot
$828,800 Zestimate®
$--/sqft
$3,381 Estimated rent
Home value
$828,800
$688,000 - $995,000
$3,381/mo
Zestimate® history
Loading...
Owner options
Explore your selling options
What's special
WATERFRONT on sought after Cedar Creek Lake. Nestled on 2 lots (.725) on a Cul de sac with approx. 317 ft of lake front. Breathtaking views from almost every room. Home is light and bright, easy color vibe throughout. Large open and covered deck offers the option for outdoor dining, fun or taking in the views. Family friendly floor plan allows open space for easy gatherings. In addition to the 2 car garage, there is a prox 1400 SF shop garage with space to work or park, a game room and a half bath. Just another plus for this exceptional property. Easy parking with the circle drive and shop garage driveway. Dock has room for fishing and 2 slips with boat lift. Extra storage in home, garage and shop garage. Great property for entertaining, fun times with family and friends or just enjoy the beautiful view in your own space. This is truly an exceptional property.
Zillow last checked: 8 hours ago
Listing updated: June 19, 2025 at 06:13pm
Listed by:
Karen Hawthorne 0619546 972-772-7000,
Keller Williams Rockwall 972-772-7000
Bought with:
Jena Fakner
Rogers Healy and Associates
Source: NTREIS,MLS#: 20458492
Facts & features
Interior
Bedrooms & bathrooms
- Bedrooms: 3
- Bathrooms: 4
- Full bathrooms: 2
- 1/2 bathrooms: 2
Primary bedroom
- Level: First
- Dimensions: 19 x 11
Bedroom
- Level: First
- Dimensions: 13 x 12
Bedroom
- Level: First
- Dimensions: 14 x 12
Breakfast room nook
- Level: First
- Dimensions: 15 x 11
Dining room
- Features: Built-in Features
- Level: First
- Dimensions: 15 x 12
Half bath
- Level: First
Kitchen
- Features: Breakfast Bar, Built-in Features, Granite Counters, Stone Counters
- Level: First
- Dimensions: 14 x 12
Living room
- Level: First
- Dimensions: 20 x 15
Loft
- Level: Second
- Dimensions: 11 x 10
Utility room
- Features: Built-in Features, Utility Room
- Level: First
- Dimensions: 11 x 6
Heating
- Central, Electric
Cooling
- Central Air, Electric
Appliances
- Included: Dishwasher, Electric Cooktop, Electric Oven, Microwave
- Laundry: Washer Hookup, Electric Dryer Hookup
Features
- Decorative/Designer Lighting Fixtures, Loft, Wired for Sound
- Flooring: Carpet, Ceramic Tile
- Windows: Window Coverings
- Has basement: No
- Number of fireplaces: 1
- Fireplace features: Masonry, Wood Burning
Interior area
- Total interior livable area: 2,334 sqft
Property
Parking
- Total spaces: 2
- Parking features: Additional Parking, Circular Driveway, Door-Multi, Garage Faces Front, Garage, Garage Door Opener, Other, Outside, Oversized
- Attached garage spaces: 2
- Has uncovered spaces: Yes
Features
- Levels: One
- Stories: 1
- Patio & porch: Deck, Front Porch, Covered
- Exterior features: Dock, Rain Gutters
- Pool features: None
- Has view: Yes
- View description: Water
- Has water view: Yes
- Water view: Water
- Waterfront features: Boat Dock/Slip, Lake Front, Waterfront
- Body of water: Cedar Creek
Lot
- Size: 0.72 Acres
- Features: Back Yard, Cul-De-Sac, Lawn, Landscaped, Subdivision, Sprinkler System, Few Trees, Waterfront, Retaining Wall
Details
- Additional structures: Workshop
- Parcel number: 32400000379060
Construction
Type & style
- Home type: SingleFamily
- Architectural style: Traditional,Detached
- Property subtype: Single Family Residence
Materials
- Brick, Other, Wood Siding
- Roof: Metal
Condition
- Year built: 1971
Utilities & green energy
- Sewer: Septic Tank
- Utilities for property: Municipal Utilities, Septic Available, Water Available
Community & neighborhood
Security
- Security features: Other
Location
- Region: Trinidad
- Subdivision: Key Ranch Estates #1
HOA & financial
HOA
- Has HOA: Yes
- HOA fee: $100 annually
- Services included: Association Management
- Association name: Key Ranch POA
- Association phone: 719-231-4610
Other
Other facts
- Road surface type: Asphalt
Price history
| Date | Event | Price |
|---|---|---|
| 11/12/2024 | Sold | -- |
Source: NTREIS #20458492 Report a problem | ||
| 10/30/2024 | Pending sale | $1,175,000$503/sqft |
Source: NTREIS #20458492 Report a problem | ||
| 10/27/2024 | Contingent | $1,175,000$503/sqft |
Source: NTREIS #20458492 Report a problem | ||
| 10/22/2024 | Price change | $1,175,000-8.9%$503/sqft |
Source: NTREIS #20458492 Report a problem | ||
| 9/30/2024 | Listed for sale | $1,290,000$553/sqft |
Source: NTREIS #20458492 Report a problem | ||
Public tax history
| Year | Property taxes | Tax assessment |
|---|---|---|
| 2025 | $15,613 +686.9% | $1,081,962 +31.8% |
| 2024 | $1,984 -0.7% | $820,754 +9.4% |
| 2023 | $1,998 -37.8% | $750,231 -33.9% |
Find assessor info on the county website
Neighborhood: 75163
Nearby schools
GreatSchools rating
- 7/10Tool Elementary SchoolGrades: PK-5Distance: 5.8 mi
- 4/10Malakoff Middle SchoolGrades: 6-8Distance: 6.4 mi
- 4/10Malakoff High SchoolGrades: 9-12Distance: 4.7 mi
Schools provided by the listing agent
- Elementary: Malakoff
- Middle: Malakoff
- High: Malakoff
- District: Malakoff ISD
Source: NTREIS. This data may not be complete. We recommend contacting the local school district to confirm school assignments for this home.
Get a cash offer in 3 minutes
Find out how much your home could sell for in as little as 3 minutes with a no-obligation cash offer.
Estimated market value$828,800
Get a cash offer in 3 minutes
Find out how much your home could sell for in as little as 3 minutes with a no-obligation cash offer.
Estimated market value
$828,800

