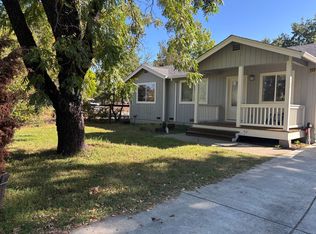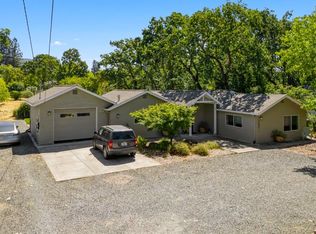Sold for $1,550,000
$1,550,000
218 Middle Rincon Road, Santa Rosa, CA 95409
4beds
2,154sqft
Single Family Residence
Built in 1947
0.52 Acres Lot
$1,612,500 Zestimate®
$720/sqft
$4,110 Estimated rent
Home value
$1,612,500
$1.45M - $1.81M
$4,110/mo
Zestimate® history
Loading...
Owner options
Explore your selling options
What's special
​Set on an idyllic, park-like 0.51 acre parcel, ​2​18 Middle Rincon Road is an unrivaled sanctuary ​in the heart of Santa Rosa's Rincon Valley. Three separate structures incl. a ONE level, approx. 2,154 sq. ft main residence plus an approx. 651 sq. ft guest cottage/studio​, totaling 2,845 sq. ft of combined living space and ​a detached, oversized two-car garage. Extensively improved in recent years, the main residence is graced with timeless ranch-style curb appeal and an open-concept layout offering seamless indoor/outdoor flow.​ 4 bedrooms and 3.5 bathrooms are thoughtfully located on opposite wings of the home. ​Resort-like grounds of the property include a new, approx. 36'x12' in-ground pool/spa, sweeping level lawns, mature old growth trees, paver patio and walkways lined with lavender​; rose gardens, covered outdoor dining area and more. A detached cottage/studio with a full bathroom offers a versatile space ideal for guests, a home gym, office or pool house. City sewer and private well. Perfectly site placed residence with off street parking for boat/RV, 10+ vehicles. Just blocks from Santa Rosa's top-rated schools, Oliver's Market, Highway 12 and within easy reach of Kenwood and the Sonoma Wine Country.
Zillow last checked: 8 hours ago
Listing updated: July 29, 2025 at 07:05am
Listed by:
Robert J Rapp DRE #01944914 707-695-9542,
Compass 707-774-8600
Bought with:
Christen Hamilton, DRE #01437477
Compass
Source: BAREIS,MLS#: 325048872 Originating MLS: Sonoma
Originating MLS: Sonoma
Facts & features
Interior
Bedrooms & bathrooms
- Bedrooms: 4
- Bathrooms: 4
- Full bathrooms: 3
- 1/2 bathrooms: 1
Primary bedroom
- Features: Outside Access, Sitting Area, Walk-In Closet 2+
Bedroom
- Level: Main
Primary bathroom
- Features: Double Vanity, Shower Stall(s), Tub w/Shower Over
Bathroom
- Level: Main
Dining room
- Features: Dining/Living Combo
- Level: Main
Kitchen
- Features: Granite Counters, Kitchen Island
- Level: Main
Living room
- Features: Great Room
- Level: Main
Heating
- Central
Cooling
- Central Air
Appliances
- Included: Dishwasher, Free-Standing Gas Range, Microwave, Dryer, Washer
Features
- Has basement: No
- Has fireplace: No
Interior area
- Total structure area: 2,154
- Total interior livable area: 2,154 sqft
Property
Parking
- Total spaces: 10
- Parking features: Detached, Garage Faces Front, RV Possible, Side By Side, Open, See Remarks, Paved
- Garage spaces: 2
- Has uncovered spaces: Yes
Features
- Levels: One
- Stories: 1
- Patio & porch: Patio
- Pool features: In Ground
- Spa features: In Ground
- Fencing: Fenced
Lot
- Size: 0.52 Acres
- Features: Garden, Landscaped, Landscape Front, Irregular Lot
Details
- Additional structures: Guest House, Outbuilding
- Parcel number: 183260031000
- Special conditions: Standard
Construction
Type & style
- Home type: SingleFamily
- Architectural style: Ranch
- Property subtype: Single Family Residence
Materials
- Roof: Composition
Condition
- Year built: 1947
Utilities & green energy
- Sewer: Public Sewer
- Water: Well
- Utilities for property: Public
Community & neighborhood
Location
- Region: Santa Rosa
HOA & financial
HOA
- Has HOA: No
Price history
| Date | Event | Price |
|---|---|---|
| 7/29/2025 | Sold | $1,550,000+6.9%$720/sqft |
Source: | ||
| 6/10/2025 | Pending sale | $1,450,000$673/sqft |
Source: | ||
| 6/2/2025 | Listed for sale | $1,450,000+28.3%$673/sqft |
Source: | ||
| 8/28/2020 | Sold | $1,130,000+2.8%$525/sqft |
Source: | ||
| 8/2/2020 | Listed for sale | $1,099,000+107.4%$510/sqft |
Source: BHHS Drysdale Properties #22017970 Report a problem | ||
Public tax history
| Year | Property taxes | Tax assessment |
|---|---|---|
| 2025 | $14,951 +4.4% | $1,254,357 +4.6% |
| 2024 | $14,327 +3.8% | $1,199,163 +2% |
| 2023 | $13,796 +4.3% | $1,175,651 +2% |
Find assessor info on the county website
Neighborhood: 95409
Nearby schools
GreatSchools rating
- 8/10Whited Elementary Charter SchoolGrades: K-6Distance: 0.3 mi
- 6/10Rincon Valley Middle SchoolGrades: 7-8Distance: 0.9 mi
- 9/10Maria Carrillo High SchoolGrades: 9-12Distance: 0.9 mi
Get a cash offer in 3 minutes
Find out how much your home could sell for in as little as 3 minutes with a no-obligation cash offer.
Estimated market value$1,612,500
Get a cash offer in 3 minutes
Find out how much your home could sell for in as little as 3 minutes with a no-obligation cash offer.
Estimated market value
$1,612,500

