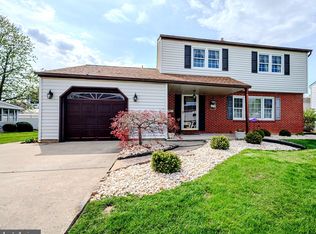Sold for $370,000
$370,000
218 Morrison Rd, New Castle, DE 19720
4beds
1,600sqft
Single Family Residence
Built in 1971
7,405 Square Feet Lot
$384,000 Zestimate®
$231/sqft
$2,374 Estimated rent
Home value
$384,000
$346,000 - $430,000
$2,374/mo
Zestimate® history
Loading...
Owner options
Explore your selling options
What's special
Welcome to 218 Morrison Road nestled in the desirable Penn Acres community. This charming 4-bedroom home has been lovingly maintained by its original owner and boasts spacious interiors, abundant natural light, and thoughtful updates. This residence is ready to embrace its next chapter. As you approach the home, you will be greeted by an inviting front porch, perfect for enjoying the beautiful neighborhood. As you enter, you will find a welcoming foyer. The adjacent living room provides plenty of space for family gatherings. A bright formal dining room flows seamlessly to the spacious eat-in kitchen. The open floor plan includes a cozy family room adorned with exposed beams. From the family room step into a fabulous three season sunroom, perfect for entertaining, relaxation and daily living. The sunroom transitions to a tranquil backyard, partially fenced and complete with a storage shed for added convenience. A powder room completes the first floor. Upstairs, discover four generous bedrooms, each with beautiful hardwood floors and ample closet space. A full hall bath with a shower/tub combination serves the second floor. Updates include roof (2011), HVAC system (2015), hot water heater (2011) providing peace of mind. Conveniently located near I-95, Route 202, Route 13, restaurants, shops, and the Christiana Mall, this property offers the perfect blend of charm, practicality and accessibility. Don’t miss the opportunity to make it your own!
Zillow last checked: 8 hours ago
Listing updated: March 27, 2025 at 06:51am
Listed by:
Debby Sweeney 610-212-1006,
Compass
Bought with:
Lee Ann Salerno, RS218808L
BHHS Fox & Roach-Chadds Ford
Source: Bright MLS,MLS#: DENC2074910
Facts & features
Interior
Bedrooms & bathrooms
- Bedrooms: 4
- Bathrooms: 2
- Full bathrooms: 1
- 1/2 bathrooms: 1
- Main level bathrooms: 1
Basement
- Area: 0
Heating
- Forced Air, Natural Gas
Cooling
- Central Air, Natural Gas, Electric
Appliances
- Included: Gas Water Heater
Features
- Eat-in Kitchen, Ceiling Fan(s)
- Flooring: Carpet, Hardwood, Luxury Vinyl, Wood
- Windows: Window Treatments
- Basement: Unfinished
- Has fireplace: No
Interior area
- Total structure area: 1,600
- Total interior livable area: 1,600 sqft
- Finished area above ground: 1,600
- Finished area below ground: 0
Property
Parking
- Total spaces: 5
- Parking features: Garage Faces Front, Asphalt, Attached, Driveway
- Attached garage spaces: 1
- Uncovered spaces: 4
Accessibility
- Accessibility features: None
Features
- Levels: Two
- Stories: 2
- Exterior features: Sidewalks
- Pool features: None
Lot
- Size: 7,405 sqft
- Dimensions: 77.00 x 97.50
Details
- Additional structures: Above Grade, Below Grade
- Parcel number: 10019.20172
- Zoning: NC6.5
- Special conditions: Standard
Construction
Type & style
- Home type: SingleFamily
- Architectural style: Colonial
- Property subtype: Single Family Residence
Materials
- Brick
- Foundation: Block
Condition
- Excellent
- New construction: No
- Year built: 1971
Utilities & green energy
- Sewer: Public Sewer
- Water: Public
Community & neighborhood
Location
- Region: New Castle
- Subdivision: Penn Acres
HOA & financial
HOA
- Has HOA: Yes
- HOA fee: $35 annually
Other
Other facts
- Listing agreement: Exclusive Right To Sell
- Ownership: Fee Simple
Price history
| Date | Event | Price |
|---|---|---|
| 3/27/2025 | Sold | $370,000-2.4%$231/sqft |
Source: | ||
| 2/19/2025 | Contingent | $379,000$237/sqft |
Source: | ||
| 1/28/2025 | Listed for sale | $379,000$237/sqft |
Source: | ||
Public tax history
| Year | Property taxes | Tax assessment |
|---|---|---|
| 2025 | -- | $386,500 +530.5% |
| 2024 | $1,279 +16% | $61,300 |
| 2023 | $1,103 -6.6% | $61,300 |
Find assessor info on the county website
Neighborhood: 19720
Nearby schools
GreatSchools rating
- 3/10Wilmington Manor Elementary SchoolGrades: K-8Distance: 0.3 mi
- 2/10Penn (William) High SchoolGrades: 9-12Distance: 0.9 mi
- 3/10Read (George) Middle SchoolGrades: 6-8Distance: 0.5 mi
Schools provided by the listing agent
- District: Colonial
Source: Bright MLS. This data may not be complete. We recommend contacting the local school district to confirm school assignments for this home.
Get a cash offer in 3 minutes
Find out how much your home could sell for in as little as 3 minutes with a no-obligation cash offer.
Estimated market value$384,000
Get a cash offer in 3 minutes
Find out how much your home could sell for in as little as 3 minutes with a no-obligation cash offer.
Estimated market value
$384,000
