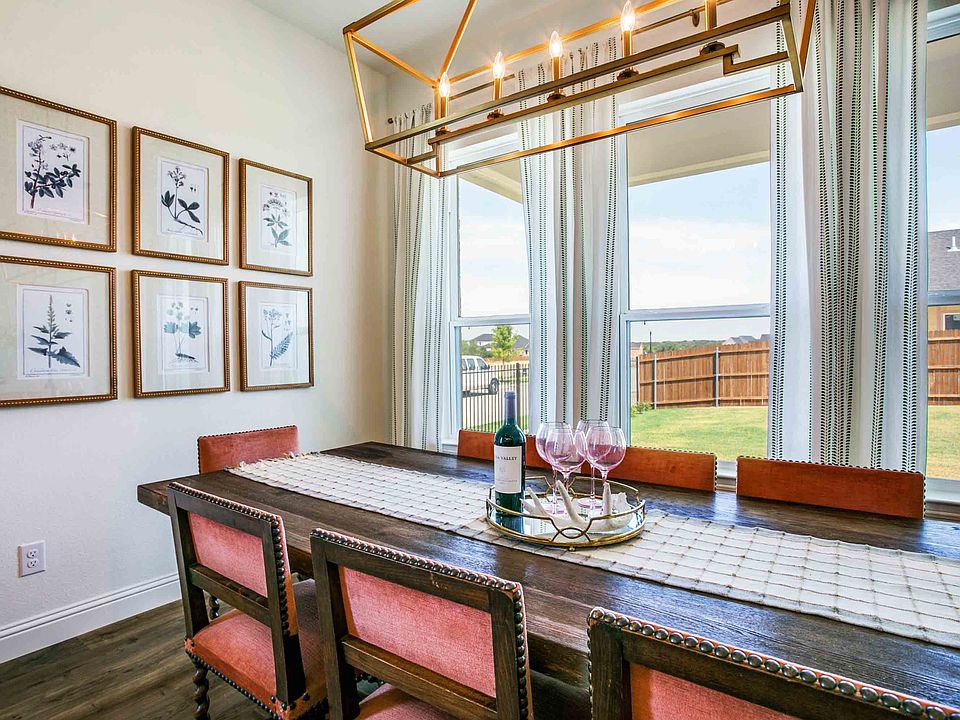Welcome to 218 Observation Drive N, a beautifully designed new construction home in the heart of Aledo, TX, where timeless craftsmanship meets modern living. This spacious residence offers 4 bedrooms, 3 and a half bathrooms, and a 2 car garage, thoughtfully laid out to provide both comfort and functionality for today’s lifestyle.
From the two story inviting entryway to the open concept living spaces, every detail of this home is designed for effortless living and entertaining. The chef’s kitchen is a true centerpiece, featuring stainless steel appliances, quartz countertops, an oversized island with seating for four to six, and custom cabinetry extending to the ceiling. A seamless flow connects the kitchen, dining, and living areas, creating an ideal space for gatherings both large and small.
The primary suite is a luxurious retreat with a spa inspired ensuite bathroom, including dual vanities, a walk-in shower, and a spacious walk-in closet. Upstairs, you’ll find additional bedrooms, a versatile game room, and plenty of space for family or guests.
Enjoy Texas evenings on the covered patio overlooking the private backyard, perfect for outdoor dining, play, or quiet relaxation. Located in the highly acclaimed Aledo ISD and within minutes of shopping, dining, and parks, this home combines small-town charm with modern convenience.
Experience the perfect blend of style, space, and sophistication at 218 Observation Drive N is more than a home, it’s a lifestyle.
Buyer or buyers agent to verify all information.
New construction
$599,900
218 Observation Dr N, Aledo, TX 76008
4beds
2,850sqft
Single Family Residence
Built in 2025
7,840.8 Square Feet Lot
$594,900 Zestimate®
$210/sqft
$50/mo HOA
What's special
Two story inviting entrywayPrivate backyardStainless steel appliancesOpen concept living spacesQuartz countertopsCovered patioSpacious walk-in closet
- 61 days |
- 292 |
- 21 |
Zillow last checked: 7 hours ago
Listing updated: October 04, 2025 at 03:05pm
Listed by:
Doug Beard 0700293 817-523-9113,
League Real Estate
Source: NTREIS,MLS#: 21043296
Travel times
Schedule tour
Facts & features
Interior
Bedrooms & bathrooms
- Bedrooms: 4
- Bathrooms: 3
- Full bathrooms: 3
Primary bedroom
- Level: First
- Dimensions: 14 x 14
Bedroom
- Level: First
- Dimensions: 11 x 12
Living room
- Level: First
- Dimensions: 16 x 18
Office
- Level: First
- Dimensions: 8 x 8
Appliances
- Included: Dishwasher, Electric Cooktop, Electric Oven, Electric Range, Electric Water Heater, Disposal, Microwave
Features
- Chandelier, Cathedral Ceiling(s), Decorative/Designer Lighting Fixtures, Eat-in Kitchen, Granite Counters, Kitchen Island, Open Floorplan, Pantry, Smart Home, Cable TV, Vaulted Ceiling(s), Wired for Data, Walk-In Closet(s)
- Flooring: Luxury Vinyl Plank
- Has basement: No
- Has fireplace: No
Interior area
- Total interior livable area: 2,850 sqft
Video & virtual tour
Property
Parking
- Total spaces: 2
- Parking features: Additional Parking, Concrete, Driveway, Garage, Garage Door Opener, On Street
- Attached garage spaces: 2
- Has uncovered spaces: Yes
Features
- Levels: Two
- Stories: 2
- Patio & porch: Balcony
- Exterior features: Balcony
- Pool features: None
- Fencing: Fenced,Gate
Lot
- Size: 7,840.8 Square Feet
- Features: Subdivision, Sprinkler System
Details
- Parcel number: R000116818
Construction
Type & style
- Home type: SingleFamily
- Architectural style: Detached
- Property subtype: Single Family Residence
- Attached to another structure: Yes
Materials
- Foundation: Slab
- Roof: Composition
Condition
- New construction: Yes
- Year built: 2025
Details
- Builder name: Clarity Homes
Utilities & green energy
- Sewer: Public Sewer
- Water: Public
- Utilities for property: Electricity Available, Natural Gas Available, Sewer Available, Separate Meters, Underground Utilities, Water Available, Cable Available
Community & HOA
Community
- Features: Curbs, Sidewalks
- Security: Carbon Monoxide Detector(s), Fire Alarm, Smoke Detector(s), Security Lights, Wireless
- Subdivision: Parks of Aledo
HOA
- Has HOA: Yes
- Services included: All Facilities, Association Management, Maintenance Grounds
- HOA fee: $600 annually
- HOA name: Secure Mgmt
- HOA phone: 940-595-0584
Location
- Region: Aledo
Financial & listing details
- Price per square foot: $210/sqft
- Tax assessed value: $52,500
- Annual tax amount: $1,150
- Date on market: 8/26/2025
- Cumulative days on market: 62 days
- Electric utility on property: Yes
About the community
A fresh take on Aledo living, Parks of Aledo offers refined living in Aledo ISD. Pairing the best of both worlds, the serene landscape of Aledo with classically designed homes, Parks of Aledo is the place to be in Aledo. Enjoy the benefits of top-ranked Aledo ISD, while minutes from the thriving areas of the Cultural District of Fort Worth, Lockheed Martin, West Seventh, and the new Clearfork shops.
Source: Clarity Homes

