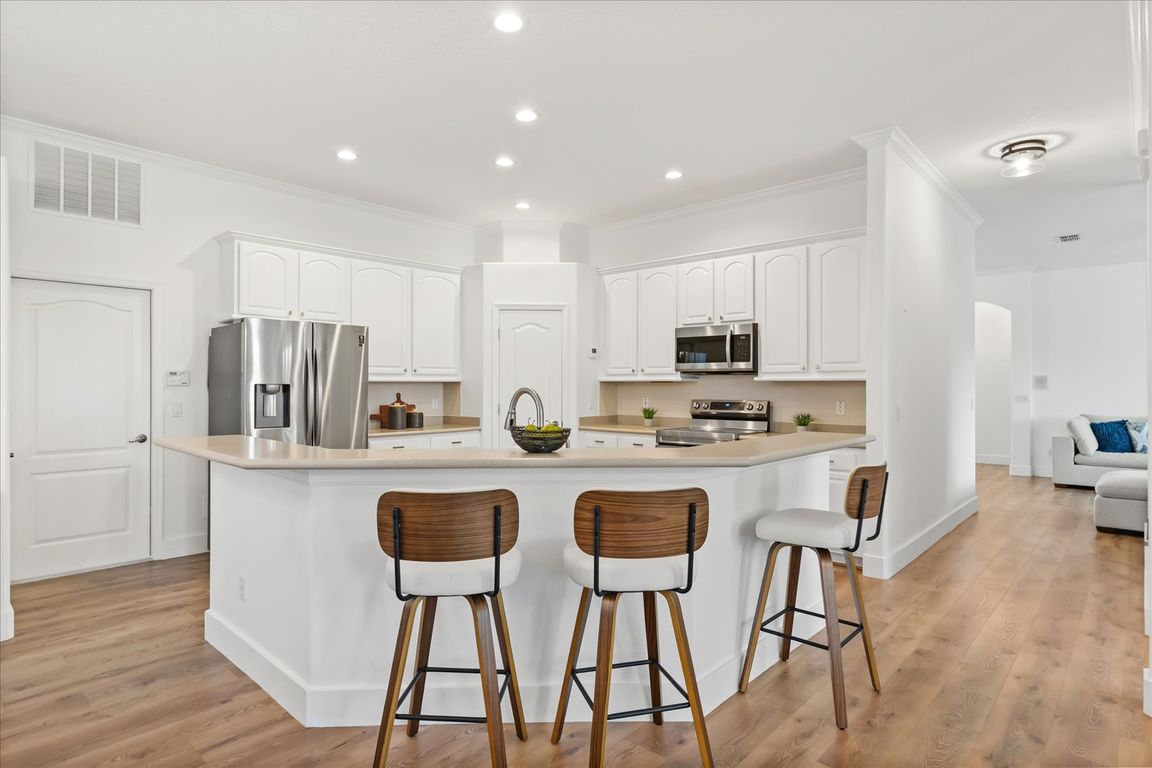
For salePrice cut: $5K (9/29)
$774,900
7beds
3,538sqft
218 Pebblerock Ct, Orlando, FL 32828
7beds
3,538sqft
Single family residence
Built in 2000
0.31 Acres
2 Attached garage spaces
$219 price/sqft
$81 monthly HOA fee
What's special
Cozy fireplaceCenter islandCovered lanaiWater viewVersatile bonus roomWater-view oasisNew laundry room
*Seller can convert the garage back before closing! Furniture is negotiable. Lease to Purchase Option Available! Located in the best lot in the community, in a cul-de-sac, with A STUNNING WATER VIEW, 1/4 acre lot, this FULLY RENOVATED home is a true gem in the Avalon Park Area, renowned ...
- 116 days |
- 5,102 |
- 260 |
Source: Stellar MLS,MLS#: O6317020 Originating MLS: Orlando Regional
Originating MLS: Orlando Regional
Travel times
Kitchen
Living Room
Primary Bedroom
Zillow last checked: 7 hours ago
Listing updated: October 13, 2025 at 04:58pm
Listing Provided by:
Gisele Kolbrich 407-725-3456,
TOP FLORIDA HOMES 855-919-0458,
Daphne Passos 689-306-5102,
TOP FLORIDA HOMES
Source: Stellar MLS,MLS#: O6317020 Originating MLS: Orlando Regional
Originating MLS: Orlando Regional

Facts & features
Interior
Bedrooms & bathrooms
- Bedrooms: 7
- Bathrooms: 4
- Full bathrooms: 4
Rooms
- Room types: Bonus Room, Den/Library/Office, Living Room, Utility Room
Primary bedroom
- Features: Walk-In Closet(s)
- Level: First
Bedroom 2
- Features: Walk-In Closet(s)
- Level: Second
Bedroom 3
- Features: Walk-In Closet(s)
- Level: Second
Bedroom 4
- Features: Walk-In Closet(s)
- Level: Second
Bedroom 5
- Features: Walk-In Closet(s)
- Level: Second
Primary bathroom
- Features: Tub with Separate Shower Stall
- Level: First
Bathroom 2
- Level: First
Bathroom 3
- Level: Second
Bathroom 4
- Level: Second
Kitchen
- Level: First
Living room
- Level: First
Heating
- Electric
Cooling
- Central Air
Appliances
- Included: Dishwasher, Dryer, Microwave, Range, Refrigerator, Washer, Water Purifier
- Laundry: Laundry Room
Features
- Ceiling Fan(s), Crown Molding, Kitchen/Family Room Combo, Open Floorplan, Primary Bedroom Main Floor, Tray Ceiling(s)
- Flooring: Ceramic Tile, Luxury Vinyl, Porcelain Tile
- Doors: Sliding Doors
- Windows: Insulated Windows, Rods
- Has fireplace: Yes
- Fireplace features: Family Room, Wood Burning
Interior area
- Total structure area: 4,329
- Total interior livable area: 3,538 sqft
Video & virtual tour
Property
Parking
- Total spaces: 2
- Parking features: Driveway, Garage Door Opener, Garage Faces Side
- Attached garage spaces: 2
- Has uncovered spaces: Yes
Features
- Levels: Two
- Stories: 2
- Patio & porch: Enclosed, Patio
- Exterior features: Dog Run, Irrigation System, Rain Gutters, Sidewalk, Storage
- Has private pool: Yes
- Pool features: Gunite, Heated, In Ground
- Has spa: Yes
- Spa features: In Ground
- Fencing: Fenced
- Has view: Yes
- View description: Water, Pond
- Has water view: Yes
- Water view: Water,Pond
- Waterfront features: Pond
Lot
- Size: 0.31 Acres
- Features: Cul-De-Sac, Oversized Lot
Details
- Additional structures: Shed(s)
- Parcel number: 252231900200430
- Zoning: P-D
- Special conditions: None
Construction
Type & style
- Home type: SingleFamily
- Architectural style: Contemporary,Traditional
- Property subtype: Single Family Residence
Materials
- Brick, Stucco
- Foundation: Slab
- Roof: Shingle
Condition
- New construction: No
- Year built: 2000
Utilities & green energy
- Sewer: Public Sewer
- Water: Public
- Utilities for property: Electricity Connected, Public, Sewer Connected, Water Connected
Community & HOA
Community
- Features: Gated Community - No Guard, Park, Playground, Tennis Court(s)
- Subdivision: WATERFORD CHASE VILLAGE TR F
HOA
- Has HOA: Yes
- Amenities included: Basketball Court, Playground
- Services included: Recreational Facilities
- HOA fee: $81 monthly
- HOA name: Mariel Repetto
- HOA phone: 407-730-9872
- Second HOA name: WATERFORD CHASE VILLAGE
- Pet fee: $0 monthly
Location
- Region: Orlando
Financial & listing details
- Price per square foot: $219/sqft
- Tax assessed value: $638,813
- Annual tax amount: $8,498
- Date on market: 6/20/2025
- Listing terms: Cash,Conventional,Lease Option,Lease Purchase,VA Loan
- Ownership: Fee Simple
- Total actual rent: 0
- Electric utility on property: Yes
- Road surface type: Asphalt