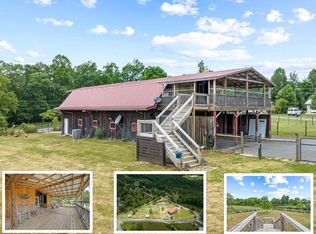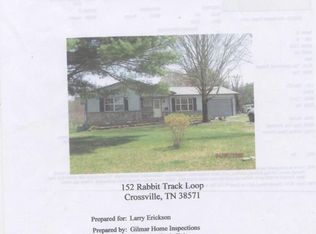Sold for $240,000
Street View
$240,000
218 Rabbit Track Rd, Crossville, TN 38571
--beds
2baths
1,586sqft
Unknown
Built in 1994
-- sqft lot
$258,700 Zestimate®
$151/sqft
$1,941 Estimated rent
Home value
$258,700
$207,000 - $321,000
$1,941/mo
Zestimate® history
Loading...
Owner options
Explore your selling options
What's special
218 Rabbit Track Rd, Crossville, TN 38571 contains 1,586 sq ft and was built in 1994. It contains 2 bathrooms. This home last sold for $240,000 in September 2024.
The Zestimate for this house is $258,700. The Rent Zestimate for this home is $1,941/mo.
Facts & features
Interior
Bedrooms & bathrooms
- Bathrooms: 2
Heating
- Other
Cooling
- Other
Features
- Flooring: Carpet, Hardwood
- Basement: Unfinished
Interior area
- Total interior livable area: 1,586 sqft
Property
Features
- Exterior features: Other
Lot
- Size: 2.50 Acres
Details
- Parcel number: 084GB00200000
Construction
Type & style
- Home type: Unknown
Materials
- Foundation: Piers
- Roof: Composition
Condition
- Year built: 1994
Community & neighborhood
Location
- Region: Crossville
Price history
| Date | Event | Price |
|---|---|---|
| 9/6/2024 | Sold | $240,000+3%$151/sqft |
Source: Public Record Report a problem | ||
| 9/9/2022 | Sold | $233,000+86.4%$147/sqft |
Source: Public Record Report a problem | ||
| 11/14/2019 | Sold | $125,000-12%$79/sqft |
Source: Public Record Report a problem | ||
| 5/31/2005 | Sold | $142,000$90/sqft |
Source: Public Record Report a problem | ||
Public tax history
| Year | Property taxes | Tax assessment |
|---|---|---|
| 2025 | $459 | $40,400 |
| 2024 | $459 | $40,400 |
| 2023 | $459 +4.1% | $40,400 +4.1% |
Find assessor info on the county website
Neighborhood: 38571
Nearby schools
GreatSchools rating
- 4/10Pleasant Hill Elementary SchoolGrades: PK-8Distance: 1.2 mi
- 4/10Cumberland County High SchoolGrades: 9-12Distance: 8.1 mi
Get pre-qualified for a loan
At Zillow Home Loans, we can pre-qualify you in as little as 5 minutes with no impact to your credit score.An equal housing lender. NMLS #10287.

