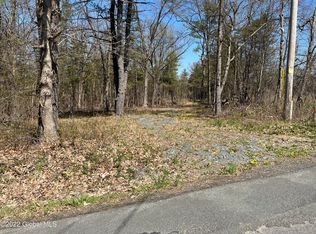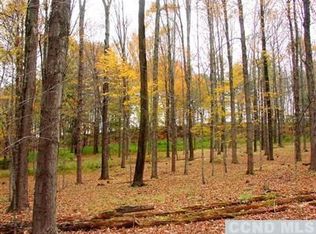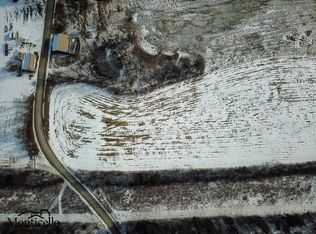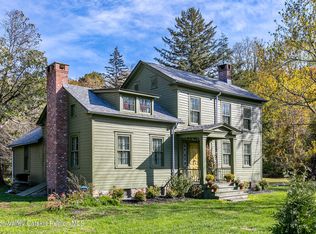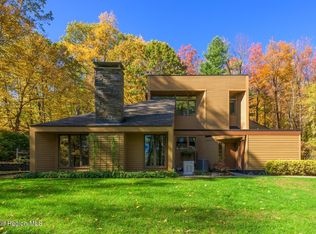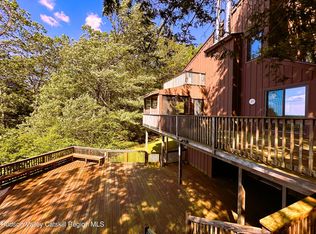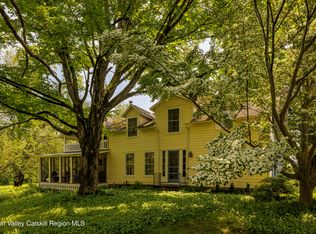Luxurious modern farmhouse set on over 5 acres of pristine farmland. Enjoy breath-taking mountain views out the floor-to-ceiling windows, flooding the home with natural light or one of many large terraces off the livingroom or a bedroom. The expansive primary wing offers a private retreat w/ an oversized walk-in closet, lavish open-concept shower, & a private patio with a fireplace. Feat. a custom indoor basketball court , a newly constructed, oversized animal barn, fences all around, 1st floor has a full bath & a 4th bedroom potential( currently a lg open space & a lg closet.). Low taxes , Ichabod crane schools, an unmatched serenity & privacy, minutes to I90 & NYS Thruway, short drive to downtown Albany, Hudson, Great Barrington, lakes & skiing. USDA!
Active
Price cut: $70K (11/27)
$925,000
218 Ridge Road, Stuyvesant, NY 12156
4beds
3,000sqft
Single Family Residence
Built in 2022
5.19 Acres Lot
$-- Zestimate®
$308/sqft
$-- HOA
What's special
Floor-to-ceiling windowsCustom indoor basketball courtOversized walk-in closetLavish open-concept showerLarge terracesBreath-taking mountain viewsExpansive primary wing
- 222 days |
- 895 |
- 57 |
Zillow last checked: 8 hours ago
Listing updated: December 05, 2025 at 08:35pm
Listing by:
Vera Cohen Realty, LLC 518-477-7355,
Vera Cohen 518-859-8117
Source: HVCRMLS,MLS#: 20251883
Tour with a local agent
Facts & features
Interior
Bedrooms & bathrooms
- Bedrooms: 4
- Bathrooms: 3
- Full bathrooms: 3
Primary bedroom
- Level: Second
Bedroom
- Description: currently open space with potential to be enclosed as a 4th bedroom
- Level: First
Bedroom
- Level: Second
Bedroom
- Level: Second
Primary bathroom
- Level: Second
Bathroom
- Level: Second
Dining room
- Level: Second
Kitchen
- Level: Second
Laundry
- Level: Second
Living room
- Level: Second
Other
- Description: Foyer
- Level: First
Utility room
- Description: Storage
- Level: First
Heating
- Forced Air, Hot Water, Propane, Radiant Floor
Cooling
- Central Air
Appliances
- Included: Washer/Dryer, Refrigerator, Range, Microwave, Instant Hot Water, Ice Maker, Gas Water Heater, Dishwasher
- Laundry: Multiple Locations, Upper Level
Features
- High Speed Internet, Open Floorplan, Stone Counters, Vaulted Ceiling(s), Walk-In Closet(s), Wired for Sound
- Flooring: Concrete, Hardwood, Tile
- Has basement: No
- Number of fireplaces: 2
- Fireplace features: Bedroom, Living Room
Interior area
- Total structure area: 3,000
- Total interior livable area: 3,000 sqft
- Finished area above ground: 3,000
- Finished area below ground: 0
Property
Parking
- Total spaces: 3
- Parking features: Heated Garage, Garage Door Opener, Driveway, Carport
- Attached garage spaces: 3
- Has carport: Yes
- Has uncovered spaces: Yes
Features
- Levels: Bi-Level
- Patio & porch: Covered, Deck, Front Porch, Patio, Porch, Rear Porch, Side Porch
- Fencing: Chain Link,Fenced,Full,Gate,Wood
- Has view: Yes
- View description: Mountain(s), Pasture, Trees/Woods
Lot
- Size: 5.19 Acres
- Features: Views
Details
- Additional structures: Barn(s)
- Parcel number: 105200 11.134
- Zoning: Single Family
- Special conditions: Standard
Construction
Type & style
- Home type: SingleFamily
- Architectural style: Farmhouse
- Property subtype: Single Family Residence
Materials
- Wood Siding, Other
- Foundation: Slab
- Roof: Asphalt
Condition
- New construction: No
- Year built: 2022
Utilities & green energy
- Electric: 200+ Amp Service
- Sewer: Septic Tank
- Water: Well
- Utilities for property: Cable Connected
Green energy
- Energy efficient items: Appliances, Construction, Doors, Exposure/Shade, HVAC, Water Heater, Windows
Community & HOA
Location
- Region: Schodack Landing
Financial & listing details
- Price per square foot: $308/sqft
- Tax assessed value: $672,000
- Annual tax amount: $16,287
- Date on market: 6/2/2025
- Inclusions: farm animals could be included
Estimated market value
Not available
Estimated sales range
Not available
$5,763/mo
Price history
Price history
| Date | Event | Price |
|---|---|---|
| 11/27/2025 | Price change | $925,000-7%$308/sqft |
Source: | ||
| 7/21/2025 | Price change | $995,000-0.5%$332/sqft |
Source: | ||
| 6/23/2025 | Price change | $1,000,000-13%$333/sqft |
Source: | ||
| 5/28/2025 | Listed for sale | $1,150,000$383/sqft |
Source: | ||
Public tax history
Public tax history
Tax history is unavailable.BuyAbility℠ payment
Estimated monthly payment
Boost your down payment with 6% savings match
Earn up to a 6% match & get a competitive APY with a *. Zillow has partnered with to help get you home faster.
Learn more*Terms apply. Match provided by Foyer. Account offered by Pacific West Bank, Member FDIC.Climate risks
Neighborhood: 12156
Nearby schools
GreatSchools rating
- 7/10Ichabod Crane Middle SchoolGrades: 4-8Distance: 4.2 mi
- 7/10Ichabod Crane Senior High SchoolGrades: 9-12Distance: 4.2 mi
- 6/10Ichabod Crane Primary SchoolGrades: K-3Distance: 4.3 mi
- Loading
- Loading
