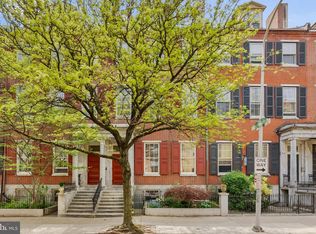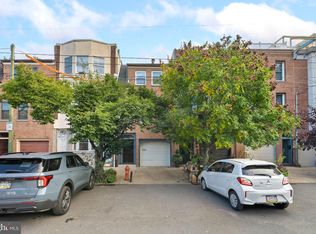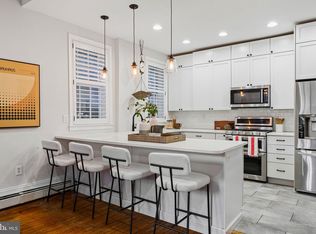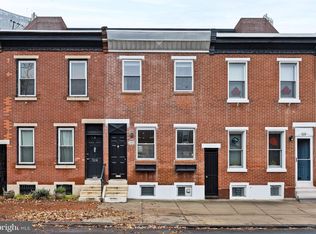GARAGE PARKING & ROOFDECK! Impeccably renovated 2BD/2BA home in the heart of Washington Square West, blending historic charm with modern luxury. Located on a quiet, tree-lined street, this stunning property features central air, dual heating systems, hardwood floors throughout, and a single garage parking space. The main level includes a cozy living room with a working fireplace and a kitchen outfitted with stainless steel appliances, gas stove, dishwasher and refrigerator/freezer. The second floor offers a spacious bedroom with hardwood flooring, a custom California closet, and a marble bathroom with a tub/shower combo. The third floor features a sunlit bedroom with gallery ceiling lighting, a custom storage nook, and a walk-in California closet. The luxurious bath includes an oversized yellow onyx walk-in shower with a triple shower system and a stunning floor-to-ceiling glass block wall. A spiral staircase leads to the Trex rooftop deck with running water, electricity, and panoramic views—including Penn’s Landing fireworks. Additional highlights include a charming rear patio, full basement with washer/dryer and ample storage, and a centrally monitored fire and security system. Conveniently located near PATCO, SEPTA, Jefferson, Pennsylvania, and Wills Eye Hospitals. A rare opportunity to own a turn-key home with garage parking in one of Philly’s most desirable neighborhoods.
Under contract
Price cut: $69.1K (9/16)
$599,900
218 S Delhi St, Philadelphia, PA 19107
2beds
1,059sqft
Est.:
Townhouse
Built in 1875
465 Square Feet Lot
$575,400 Zestimate®
$566/sqft
$-- HOA
What's special
Panoramic viewsSunlit bedroomTrex rooftop deckMarble bathroomSpiral staircaseSpacious bedroomCustom storage nook
- 203 days |
- 93 |
- 4 |
Zillow last checked: 8 hours ago
Listing updated: October 11, 2025 at 06:45am
Listed by:
Jeffrey Shablin 215-870-6149,
Coldwell Banker Realty (215) 923-7600,
Listing Team: The Avenue Team
Source: Bright MLS,MLS#: PAPH2480582
Facts & features
Interior
Bedrooms & bathrooms
- Bedrooms: 2
- Bathrooms: 2
- Full bathrooms: 2
Basement
- Area: 0
Heating
- Hot Water, Electric
Cooling
- Central Air, Electric
Appliances
- Included: Refrigerator, Microwave, Washer, Dryer, Cooktop, Electric Water Heater
Features
- Flooring: Hardwood, Marble
- Basement: Full
- Number of fireplaces: 1
Interior area
- Total structure area: 1,059
- Total interior livable area: 1,059 sqft
- Finished area above ground: 1,059
- Finished area below ground: 0
Video & virtual tour
Property
Parking
- Total spaces: 1
- Parking features: Underground, Detached
- Garage spaces: 1
Accessibility
- Accessibility features: None
Features
- Levels: Three
- Stories: 3
- Patio & porch: Roof Deck
- Pool features: None
Lot
- Size: 465 Square Feet
- Dimensions: 16.00 x 30.00
Details
- Additional structures: Above Grade, Below Grade
- Parcel number: 054249600
- Zoning: RSA5
- Special conditions: Standard
Construction
Type & style
- Home type: Townhouse
- Architectural style: Trinity
- Property subtype: Townhouse
Materials
- Masonry
- Foundation: Concrete Perimeter
Condition
- New construction: No
- Year built: 1875
Utilities & green energy
- Sewer: Public Sewer
- Water: Public
- Utilities for property: Electricity Available, Cable Available, Natural Gas Available, Phone Available
Community & HOA
Community
- Subdivision: Washington Sq West
HOA
- Has HOA: No
Location
- Region: Philadelphia
- Municipality: PHILADELPHIA
Financial & listing details
- Price per square foot: $566/sqft
- Tax assessed value: $461,400
- Annual tax amount: $6,458
- Date on market: 5/21/2025
- Listing agreement: Exclusive Right To Sell
- Inclusions: Washer, Dryer, Microwave, Refrigerator, Stove
- Ownership: Fee Simple
Estimated market value
$575,400
$547,000 - $604,000
$2,506/mo
Price history
Price history
| Date | Event | Price |
|---|---|---|
| 10/11/2025 | Contingent | $599,900$566/sqft |
Source: | ||
| 9/16/2025 | Price change | $599,900-10.3%$566/sqft |
Source: | ||
| 7/25/2025 | Listed for sale | $669,000$632/sqft |
Source: | ||
| 6/8/2025 | Contingent | $669,000$632/sqft |
Source: | ||
| 5/21/2025 | Listed for sale | $669,000+1186.5%$632/sqft |
Source: | ||
Public tax history
Public tax history
| Year | Property taxes | Tax assessment |
|---|---|---|
| 2025 | $6,459 +9.2% | $461,400 +9.2% |
| 2024 | $5,913 | $422,400 |
| 2023 | $5,913 +1.8% | $422,400 |
Find assessor info on the county website
BuyAbility℠ payment
Est. payment
$3,484/mo
Principal & interest
$2874
Property taxes
$400
Home insurance
$210
Climate risks
Neighborhood: Washington Square
Nearby schools
GreatSchools rating
- 8/10McCall Gen George A SchoolGrades: K-8Distance: 0.3 mi
- 2/10Franklin Benjamin High SchoolGrades: 9-12Distance: 1.2 mi
Schools provided by the listing agent
- District: Philadelphia City
Source: Bright MLS. This data may not be complete. We recommend contacting the local school district to confirm school assignments for this home.
- Loading




