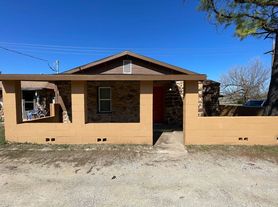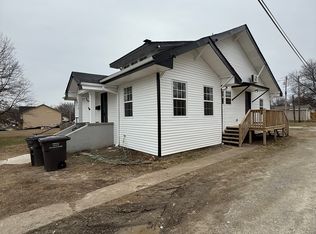This split floorpan 3 bedroom 2 bath has just been renovated! With a new central heat and air system, all new seperate master suite with a walk in closet, new laundry, and so much more. This house is waiting for its new tenants to make it a home.
Tenant pays for water, sewer, trash, electric and gas
House for rent
Accepts Zillow applications
$1,600/mo
218 S Shawnee Ave, Dewey, OK 74029
3beds
1,401sqft
Price may not include required fees and charges.
Single family residence
Available now
Dogs OK
Central air
Hookups laundry
Off street parking
Forced air
What's special
Walk in closetNew laundry
- 10 days |
- -- |
- -- |
Travel times
Facts & features
Interior
Bedrooms & bathrooms
- Bedrooms: 3
- Bathrooms: 2
- Full bathrooms: 2
Heating
- Forced Air
Cooling
- Central Air
Appliances
- Included: Dishwasher, Microwave, Oven, WD Hookup
- Laundry: Hookups
Features
- WD Hookup, Walk In Closet
- Flooring: Hardwood, Tile
Interior area
- Total interior livable area: 1,401 sqft
Property
Parking
- Parking features: Off Street
- Details: Contact manager
Features
- Exterior features: Electricity not included in rent, Garbage not included in rent, Gas not included in rent, Heating system: Forced Air, Sewage not included in rent, Walk In Closet, Water not included in rent
Details
- Parcel number: 05020000101100000001
Construction
Type & style
- Home type: SingleFamily
- Property subtype: Single Family Residence
Community & HOA
Location
- Region: Dewey
Financial & listing details
- Lease term: 1 Year
Price history
| Date | Event | Price |
|---|---|---|
| 11/11/2025 | Listed for rent | $1,600$1/sqft |
Source: Zillow Rentals | ||
| 11/6/2025 | Listing removed | $187,400$134/sqft |
Source: | ||
| 10/30/2025 | Price change | $187,400-0.8%$134/sqft |
Source: | ||
| 8/20/2025 | Price change | $188,900-1.6%$135/sqft |
Source: | ||
| 8/7/2025 | Price change | $191,900-2.1%$137/sqft |
Source: | ||

