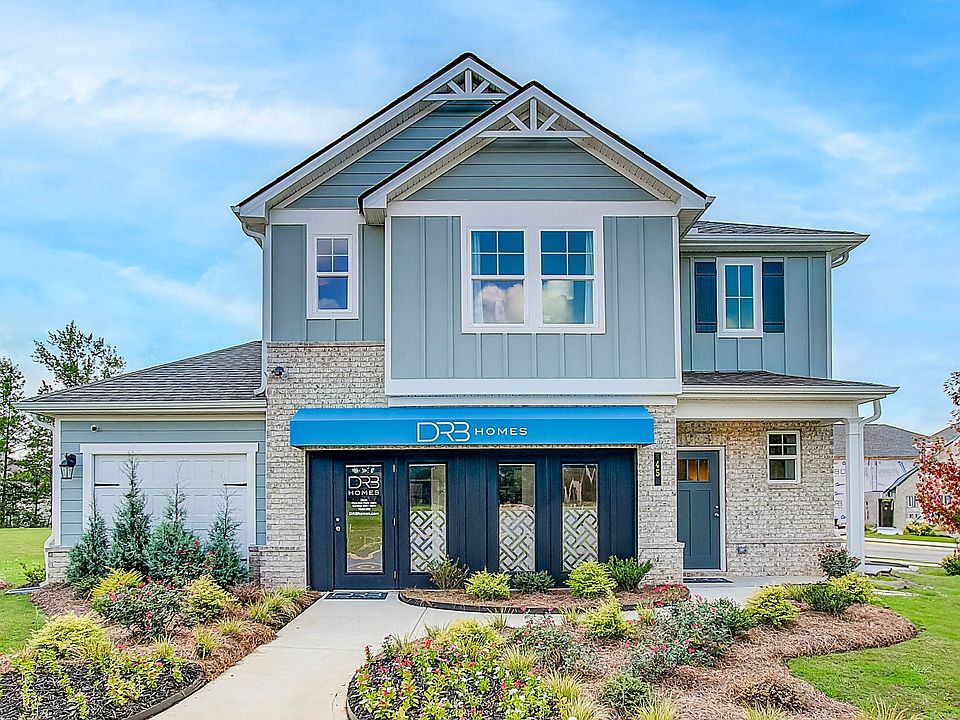QUICK MOVE-IN!!! With convenient access to Interstate 20, shopping, dining, and entertainment are all a short drive away for you and your family to enjoy. You don't want to miss out on this great opportunity! The Radcliffe floor plan on Homesite 260 offers 4 spacious bedrooms, 3.5 bathrooms, and a 2-car garage. This modern home features a spacious open-concept kitchen with an island overlooking the breakfast area and family room, making it perfect for entertaining and family gatherings. You'll also find a beautiful dining room with coffered ceilings, ideal for holidays and family celebrations. The generous primary suite serves as a peaceful retreat, complete with two walk-in closets and a private en-suite featuring a dual vanity, soaking tub, and walk-in shower. Additional conveniences include a mud room off the garage, a laundry room on the main floor, and plenty of extra closet space. Enjoy resort-style amenities like a pool, cabana, and playground in the welcoming Westminster community, located in Covington-just 30 minutes from downtown Atlanta. Please note: If the buyer is represented by a broker/agent, DRB REQUIRES the buyer's broker/agent to be present during the initial meeting with DRB's sales personnel to ensure proper representation.
Active
Special offer
$379,993
218 Saint Annes Pl, Covington, GA 30016
4beds
--sqft
Single Family Residence
Built in 2025
-- sqft lot
$380,100 Zestimate®
$--/sqft
$54/mo HOA
What's special
Generous primary suiteTwo walk-in closetsSpacious open-concept kitchen
Call: (706) 717-3705
- 56 days |
- 119 |
- 6 |
Zillow last checked: 7 hours ago
Listing updated: October 01, 2025 at 10:07pm
Listed by:
Marilyn Parks 678-328-7693,
DRB Group Georgia LLC,
Jason Orr 470-984-4716,
DRB Group Georgia LLC
Source: GAMLS,MLS#: 10582509
Travel times
Schedule tour
Select your preferred tour type — either in-person or real-time video tour — then discuss available options with the builder representative you're connected with.
Facts & features
Interior
Bedrooms & bathrooms
- Bedrooms: 4
- Bathrooms: 4
- Full bathrooms: 3
- 1/2 bathrooms: 1
Rooms
- Room types: Other
Kitchen
- Features: Breakfast Area, Breakfast Bar, Kitchen Island, Walk-in Pantry
Heating
- Central
Cooling
- Ceiling Fan(s), Central Air
Appliances
- Included: Dishwasher, Disposal, Microwave, Refrigerator
- Laundry: Laundry Closet, Upper Level
Features
- Double Vanity, High Ceilings, Tray Ceiling(s), Walk-In Closet(s)
- Flooring: Carpet, Other
- Windows: Double Pane Windows
- Basement: None
- Attic: Pull Down Stairs
- Number of fireplaces: 1
- Fireplace features: Family Room
- Common walls with other units/homes: No Common Walls
Interior area
- Total structure area: 0
- Finished area above ground: 0
- Finished area below ground: 0
Video & virtual tour
Property
Parking
- Total spaces: 2
- Parking features: Attached, Garage, Garage Door Opener
- Has attached garage: Yes
Features
- Levels: Two
- Stories: 2
- Patio & porch: Patio
- Waterfront features: No Dock Or Boathouse
- Body of water: None
Lot
- Features: Level
Details
- Parcel number: 0.0
Construction
Type & style
- Home type: SingleFamily
- Architectural style: Craftsman,Traditional
- Property subtype: Single Family Residence
Materials
- Other
- Foundation: Slab
- Roof: Composition
Condition
- New Construction
- New construction: Yes
- Year built: 2025
Details
- Builder name: DRB Homes
- Warranty included: Yes
Utilities & green energy
- Electric: 220 Volts
- Sewer: Public Sewer
- Water: Public
- Utilities for property: Cable Available, Electricity Available, High Speed Internet, Natural Gas Available, Phone Available, Sewer Available, Underground Utilities, Water Available
Community & HOA
Community
- Features: Park, Playground, Pool, Sidewalks, Street Lights, Walk To Schools, Near Shopping
- Security: Smoke Detector(s)
- Subdivision: Westminster
HOA
- Has HOA: Yes
- Services included: Swimming
- HOA fee: $650 annually
Location
- Region: Covington
Financial & listing details
- Date on market: 8/12/2025
- Cumulative days on market: 55 days
- Listing agreement: Exclusive Right To Sell
- Electric utility on property: Yes
About the community
PoolPlayground
Welcome to Westminster, where award-winning design meets Southern charm in one of Covington's most vibrant new communities. Be sure to tour the 2024 OBIE Award-winning Millhaven Plan!
Our thoughtfully designed homes blend luxury & livability, offering spacious open-concept layouts, kitchens w/ oversized islands, & elegant finishes throughout. Up to 3100 sq ft w/ 4-5 bedrooms, these two-story homes give you the space and style to thrive. Large primary suites, spa-inspired bathrooms create a peaceful retreat at the end of your day.
At Westminster, you'll enjoy resort-style amenities including a sparkling pool, shaded cabana, and a playful community playground.
Perfectly located near I-20, Westminster places you just minutes from Conyers, downtown Covington, shopping, dining, and top local attractions.
Phase 2 is selling fast - Don't miss your chance to own in Westminster today.
Limited Time 3.99% Rate from Movement Mortgage!
Now offering a 3.99% Rate from Movement Mortgage on Select Quick Move-in Homes for a Limited Time! Don't wait! Meet with a sales consultant to learn more details.Source: DRB Homes

