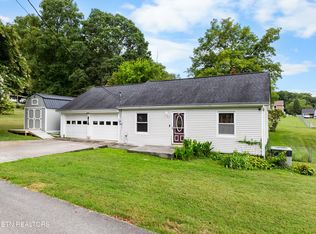Closed
$239,900
218 Shipe Rd, Powell, TN 37849
2beds
1,227sqft
Single Family Residence, Residential
Built in 1950
0.5 Acres Lot
$239,500 Zestimate®
$196/sqft
$1,480 Estimated rent
Home value
$239,500
$184,000 - $314,000
$1,480/mo
Zestimate® history
Loading...
Owner options
Explore your selling options
What's special
Cute character on half an acre, centrally located between Oak Ridge, Powell, Karns, and Clinton near the new Aspire Park. 2 bedrooms, 1 bath. Move-in ready. Beautiful hardwood floors in living room and bedrooms. Updated Kitchen with granite counters, maple cabinets and original wooden front door that leads into the Laundry room. Washer/Dryer to stay. Main level bedroom is next to the full bath with updated vanity. Up a few steps from the living room is the Master bedroom. Finished attic for bonus room space with portable AC (Approx 300 sqft not included in total). Unfinished basement for workshop/man cave (Approx 305 sqft not included in total). One Car Carport. 0.50 acre level lot with Storage Shed. Big backyard that's perfect for playing hide & seek, freeze tag, badminton, croquet, picnics, birthday parties and cookouts. Be part of the Claxton Community, a quiet friendly neighborhood where people look out for one another and help each other out. Lifelong friendships are made at the nearby schools where wonderful teachers invest their time and energy. Low Anderson county taxes only. 10 minutes to the new Aspire - The Southeast's Largest Free Private Park - featuring Dining, Hiking, Fishing, Pump Track, Adventure Playground and Bark Park.
Zillow last checked: 8 hours ago
Listing updated: May 08, 2025 at 11:03am
Listing Provided by:
Trisha Lyons 865-548-5650,
Wallace
Bought with:
Scott Mcleay, 374826
INNOVATE Real Estate
Source: RealTracs MLS as distributed by MLS GRID,MLS#: 2870143
Facts & features
Interior
Bedrooms & bathrooms
- Bedrooms: 2
- Bathrooms: 1
- Full bathrooms: 1
- Main level bedrooms: 2
Bedroom 1
- Features: Walk-In Closet(s)
- Level: Walk-In Closet(s)
Dining room
- Features: Formal
- Level: Formal
Heating
- Central
Cooling
- Central Air, Ceiling Fan(s)
Appliances
- Included: Dishwasher, Disposal, Dryer, Microwave, Refrigerator, Washer
- Laundry: Washer Hookup, Electric Dryer Hookup
Features
- Ceiling Fan(s), Primary Bedroom Main Floor, High Speed Internet
- Flooring: Carpet, Wood, Tile, Vinyl
- Basement: Crawl Space
- Has fireplace: No
Interior area
- Total structure area: 1,227
- Total interior livable area: 1,227 sqft
Property
Parking
- Parking features: Attached
- Has attached garage: Yes
Features
- Levels: Three Or More
- Stories: 1
- Patio & porch: Patio
Lot
- Size: 0.50 Acres
- Dimensions: 136 x 150
- Features: Level
Details
- Additional structures: Storage Building
- Parcel number: 096K A 01000 000
- Special conditions: Standard
Construction
Type & style
- Home type: SingleFamily
- Architectural style: Cottage
- Property subtype: Single Family Residence, Residential
Materials
- Frame, Vinyl Siding
Condition
- New construction: No
- Year built: 1950
Utilities & green energy
- Utilities for property: Cable Connected
Community & neighborhood
Security
- Security features: Smoke Detector(s)
Location
- Region: Powell
- Subdivision: B H Shipe
Price history
| Date | Event | Price |
|---|---|---|
| 1/10/2025 | Sold | $239,900$196/sqft |
Source: | ||
| 12/9/2024 | Pending sale | $239,900$196/sqft |
Source: | ||
| 11/30/2024 | Price change | $239,900-4%$196/sqft |
Source: | ||
| 11/28/2024 | Listed for sale | $250,000$204/sqft |
Source: | ||
| 11/23/2024 | Pending sale | $250,000$204/sqft |
Source: | ||
Public tax history
| Year | Property taxes | Tax assessment |
|---|---|---|
| 2025 | $676 -12% | $44,950 +53.8% |
| 2024 | $768 | $29,225 |
| 2023 | $768 | $29,225 |
Find assessor info on the county website
Neighborhood: 37849
Nearby schools
GreatSchools rating
- 6/10Claxton Elementary SchoolGrades: PK-5Distance: 1.2 mi
- 4/10Clinton Middle SchoolGrades: PK,6-8Distance: 4.9 mi
- 6/10Clinton High SchoolGrades: 9-12Distance: 4.5 mi
Schools provided by the listing agent
- Elementary: Claxton Elementary
- Middle: Clinton Middle School
- High: Clinton High School
Source: RealTracs MLS as distributed by MLS GRID. This data may not be complete. We recommend contacting the local school district to confirm school assignments for this home.
Get a cash offer in 3 minutes
Find out how much your home could sell for in as little as 3 minutes with a no-obligation cash offer.
Estimated market value$239,500
Get a cash offer in 3 minutes
Find out how much your home could sell for in as little as 3 minutes with a no-obligation cash offer.
Estimated market value
$239,500
