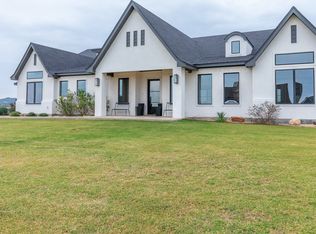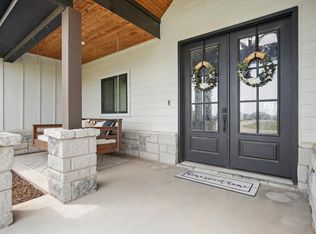Sold on 12/30/22
Price Unknown
218 Spring Gap Ave, Abilene, TX 79606
4beds
2,470sqft
Single Family Residence
Built in 2020
1 Acres Lot
$577,900 Zestimate®
$--/sqft
$3,808 Estimated rent
Home value
$577,900
$543,000 - $613,000
$3,808/mo
Zestimate® history
Loading...
Owner options
Explore your selling options
What's special
The Perfect Blend of modern architecture, panoramic views, A+ Location, & every conceivable amenity. This ACH custom home offers 4 bedrooms, 2 & a half baths with rough-in for future expansion through the west storage room. Envisioned for the minimalist the kitchen's sleek design offers wifi enabled black stainless appliances, granite counters, pot filler, wine fridge & wine rack! The open-concept living & dining area showcases 16ft cathedral ceilings w a contemporary chandelier, recessed lighting & 60in electric fireplace w heater! The fourth bedroom has access to half bath & garage making it a convenient home office. The primary bedroom continues the contemporary design with a jaw dropping ensuite which includes steam shower w chromatography, jetted tub for 2, 55in TV behind 1 way mirror & heated floors. Sited on 1 acre the exterior has a covered patio prewired for ceiling heaters, and a slab with electricity for a future hot tub, and storage building. For amenities see attached.
Zillow last checked: 8 hours ago
Listing updated: January 03, 2023 at 09:41am
Listed by:
Tonya Harbin 0565908,
Real Broker, LLC.
Bought with:
Nicole Grant
Sendero Properties, LLC
Source: NTREIS,MLS#: 20189651
Facts & features
Interior
Bedrooms & bathrooms
- Bedrooms: 4
- Bathrooms: 3
- Full bathrooms: 2
- 1/2 bathrooms: 1
Primary bedroom
- Features: En Suite Bathroom
- Level: First
- Dimensions: 16 x 14
Bedroom
- Features: Split Bedrooms, Walk-In Closet(s)
- Level: First
- Dimensions: 14 x 12
Bedroom
- Features: Split Bedrooms, Walk-In Closet(s)
- Level: First
- Dimensions: 12 x 13
Bedroom
- Level: First
- Dimensions: 12 x 13
Bathroom
- Level: First
- Dimensions: 8 x 9
Other
- Features: Bidet, Built-in Features, Closet Cabinetry, Dual Sinks, En Suite Bathroom, Granite Counters, Jetted Tub, Separate Shower, Steam Shower
- Level: First
- Dimensions: 14 x 11
Dining room
- Level: First
- Dimensions: 14 x 12
Half bath
- Level: First
- Dimensions: 6 x 6
Kitchen
- Features: Breakfast Bar, Built-in Features, Granite Counters, Kitchen Island, Pantry, Pot Filler
- Level: First
- Dimensions: 19 x 11
Laundry
- Features: Built-in Features
- Level: First
- Dimensions: 11 x 6
Living room
- Features: Fireplace
- Level: First
- Dimensions: 20 x 17
Heating
- Central, Electric, ENERGY STAR Qualified Equipment, Fireplace(s)
Cooling
- Central Air, Ceiling Fan(s), Electric
Appliances
- Included: Dishwasher, Electric Cooktop, Electric Oven, Electric Water Heater, Disposal, Refrigerator, Wine Cooler
- Laundry: Laundry Chute
Features
- Built-in Features, Cathedral Ceiling(s), Decorative/Designer Lighting Fixtures, Double Vanity, Eat-in Kitchen, Granite Counters, High Speed Internet, Kitchen Island, Open Floorplan, Pantry, Smart Home, Cable TV, Vaulted Ceiling(s), Wired for Data, Walk-In Closet(s), Wired for Sound
- Flooring: Ceramic Tile, Luxury Vinyl Plank
- Has basement: No
- Number of fireplaces: 1
- Fireplace features: Electric, Insert
Interior area
- Total interior livable area: 2,470 sqft
Property
Parking
- Total spaces: 3
- Parking features: Garage Faces Side
- Attached garage spaces: 3
Features
- Levels: One
- Stories: 1
- Patio & porch: Rear Porch, Front Porch, Covered
- Exterior features: Lighting, Storage
- Pool features: None
- Fencing: Wood
Lot
- Size: 1.00 Acres
- Features: Acreage, Interior Lot, Landscaped, Subdivision, Sprinkler System
Details
- Parcel number: 1055838
Construction
Type & style
- Home type: SingleFamily
- Architectural style: Contemporary/Modern,Traditional,Detached
- Property subtype: Single Family Residence
Materials
- Stucco
- Foundation: Slab
- Roof: Composition
Condition
- Year built: 2020
Utilities & green energy
- Sewer: Aerobic Septic
- Water: Public
- Utilities for property: Septic Available, Water Available, Cable Available
Green energy
- Energy efficient items: Appliances, Insulation
Community & neighborhood
Community
- Community features: Community Mailbox
Location
- Region: Abilene
- Subdivision: Southern Cross Estates
Other
Other facts
- Listing terms: Cash,Conventional,FHA,VA Loan
Price history
| Date | Event | Price |
|---|---|---|
| 6/12/2025 | Listing removed | $575,000$233/sqft |
Source: NTREIS #20923451 | ||
| 5/2/2025 | Listed for sale | $575,000-1.7%$233/sqft |
Source: NTREIS #20923451 | ||
| 8/13/2024 | Listing removed | -- |
Source: NTREIS #20582017 | ||
| 5/30/2024 | Price change | $584,900-0.7%$237/sqft |
Source: NTREIS #20582017 | ||
| 4/19/2024 | Listed for sale | $589,000$238/sqft |
Source: NTREIS #20582017 | ||
Public tax history
| Year | Property taxes | Tax assessment |
|---|---|---|
| 2025 | -- | $553,871 -2.2% |
| 2024 | $9,622 +29.2% | $566,281 +8.7% |
| 2023 | $7,445 +7.9% | $520,757 +13.3% |
Find assessor info on the county website
Neighborhood: 79606
Nearby schools
GreatSchools rating
- 8/10Wylie J High SchoolGrades: 5-8Distance: 2 mi
- 6/10Wylie High SchoolGrades: 9-12Distance: 3.2 mi
- 8/10Wylie Intermediate SchoolGrades: 3-4Distance: 2.5 mi
Schools provided by the listing agent
- Elementary: Wylie West
- High: Wylie
- District: Wylie ISD, Taylor Co.
Source: NTREIS. This data may not be complete. We recommend contacting the local school district to confirm school assignments for this home.

