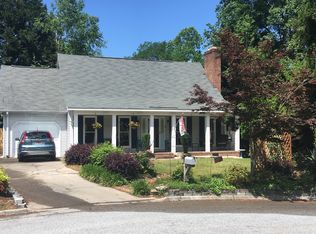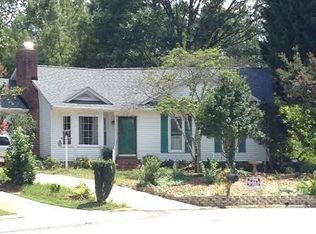Sold for $330,000
$330,000
218 Spring View Ln, Taylors, SC 29687
3beds
1,471sqft
Single Family Residence, Residential
Built in ----
0.28 Acres Lot
$325,100 Zestimate®
$224/sqft
$1,747 Estimated rent
Home value
$325,100
$306,000 - $345,000
$1,747/mo
Zestimate® history
Loading...
Owner options
Explore your selling options
What's special
Step into this beautifully renovated home featuring all-new LVP flooring throughout (with tile in both bathrooms), and a stunning floor-to-ceiling painted brick fireplace as a living room centerpiece. The kitchen has been completely upgraded with new quartz countertops, tiled backsplash, stainless steel appliances, and all new faucets – perfect for anyone who loves to cook or entertain. Enjoy the spa-like feel of the fully tiled master bathroom, complete with a large stand-up shower, plus brand-new vanities and toilets in both bathrooms. The extra front room offers flexible space for a den, dining room, or home office. Additional features include new lighting fixtures throughout, fresh interior paint, a one-car garage with opener, new vapor barrier and crawl space water lines, and washer/dryer included. Relax outside on the charming wrap-around front porch or unwind on the gravel patio in the partially fenced backyard. Tucked away on a quiet dead-end street, you’re only 12 minutes to downtown Greenville and just 8 minutes from shopping, dining, and the mall. With a roof just 6–8 years old and a 3–4 year old water heater, this home is not only stylish but also offers peace of mind. Don’t miss your chance to own this turnkey home in a prime location, schedule your showing TODAY! 2 Ashley Lane is the most similar comp to 218 Springview in this community. It sold for $232.18 per sq ft which would put this home UNDER market value.
Zillow last checked: 8 hours ago
Listing updated: August 01, 2025 at 09:44am
Listed by:
Gabrielle Fanelli 843-283-4539,
Brand Name Real Estate Upstate
Bought with:
Gabrielle Howard
Alpine Real Estate
Source: Greater Greenville AOR,MLS#: 1555173
Facts & features
Interior
Bedrooms & bathrooms
- Bedrooms: 3
- Bathrooms: 2
- Full bathrooms: 2
- Main level bathrooms: 2
- Main level bedrooms: 3
Primary bedroom
- Area: 234
- Dimensions: 13 x 18
Bedroom 2
- Area: 110
- Dimensions: 11 x 10
Bedroom 3
- Area: 110
- Dimensions: 11 x 10
Primary bathroom
- Features: Double Sink, Full Bath, Shower-Separate, Walk-In Closet(s)
- Level: Main
Dining room
- Area: 121
- Dimensions: 11 x 11
Kitchen
- Area: 204
- Dimensions: 12 x 17
Living room
- Area: 255
- Dimensions: 17 x 15
Heating
- Forced Air
Cooling
- Central Air, Electric
Appliances
- Included: Cooktop, Dishwasher, Disposal, Dryer, Refrigerator, Washer, Electric Oven, Microwave, Electric Water Heater
- Laundry: 1st Floor, Laundry Closet, Laundry Room
Features
- Ceiling Fan(s), Ceiling Smooth, Walk-In Closet(s), Countertops – Quartz, Pantry
- Flooring: Ceramic Tile, Luxury Vinyl
- Basement: None
- Attic: Pull Down Stairs,Storage
- Number of fireplaces: 1
- Fireplace features: Wood Burning
Interior area
- Total structure area: 1,451
- Total interior livable area: 1,471 sqft
Property
Parking
- Total spaces: 1
- Parking features: Attached, Garage Door Opener, Paved
- Attached garage spaces: 1
- Has uncovered spaces: Yes
Features
- Levels: One
- Stories: 1
- Patio & porch: Patio, Front Porch, Wrap Around
Lot
- Size: 0.28 Acres
- Features: Cul-De-Sac, Few Trees, 1/2 Acre or Less
- Topography: Level
Details
- Parcel number: 0538.0401122.00
Construction
Type & style
- Home type: SingleFamily
- Architectural style: Traditional
- Property subtype: Single Family Residence, Residential
Materials
- Vinyl Siding
- Foundation: Crawl Space
- Roof: Architectural
Utilities & green energy
- Sewer: Public Sewer
- Water: Public
Community & neighborhood
Community
- Community features: None
Location
- Region: Taylors
- Subdivision: Russton Place
Price history
| Date | Event | Price |
|---|---|---|
| 7/31/2025 | Sold | $330,000-2.9%$224/sqft |
Source: | ||
| 7/11/2025 | Pending sale | $339,900$231/sqft |
Source: | ||
| 6/25/2025 | Price change | $339,900-1.4%$231/sqft |
Source: | ||
| 5/31/2025 | Price change | $344,900-1.3%$234/sqft |
Source: | ||
| 5/16/2025 | Price change | $349,500-2.3%$238/sqft |
Source: | ||
Public tax history
| Year | Property taxes | Tax assessment |
|---|---|---|
| 2024 | $808 +0.8% | $145,690 |
| 2023 | $802 +6.9% | $145,690 |
| 2022 | $750 -9.5% | $145,690 |
Find assessor info on the county website
Neighborhood: 29687
Nearby schools
GreatSchools rating
- 9/10Brushy Creek Elementary SchoolGrades: PK-5Distance: 0.4 mi
- 8/10Northwood Middle SchoolGrades: 6-8Distance: 1.2 mi
- 8/10Eastside High SchoolGrades: 9-12Distance: 0.5 mi
Schools provided by the listing agent
- Elementary: Brushy Creek
- Middle: Northwood
- High: Eastside
Source: Greater Greenville AOR. This data may not be complete. We recommend contacting the local school district to confirm school assignments for this home.
Get a cash offer in 3 minutes
Find out how much your home could sell for in as little as 3 minutes with a no-obligation cash offer.
Estimated market value$325,100
Get a cash offer in 3 minutes
Find out how much your home could sell for in as little as 3 minutes with a no-obligation cash offer.
Estimated market value
$325,100

