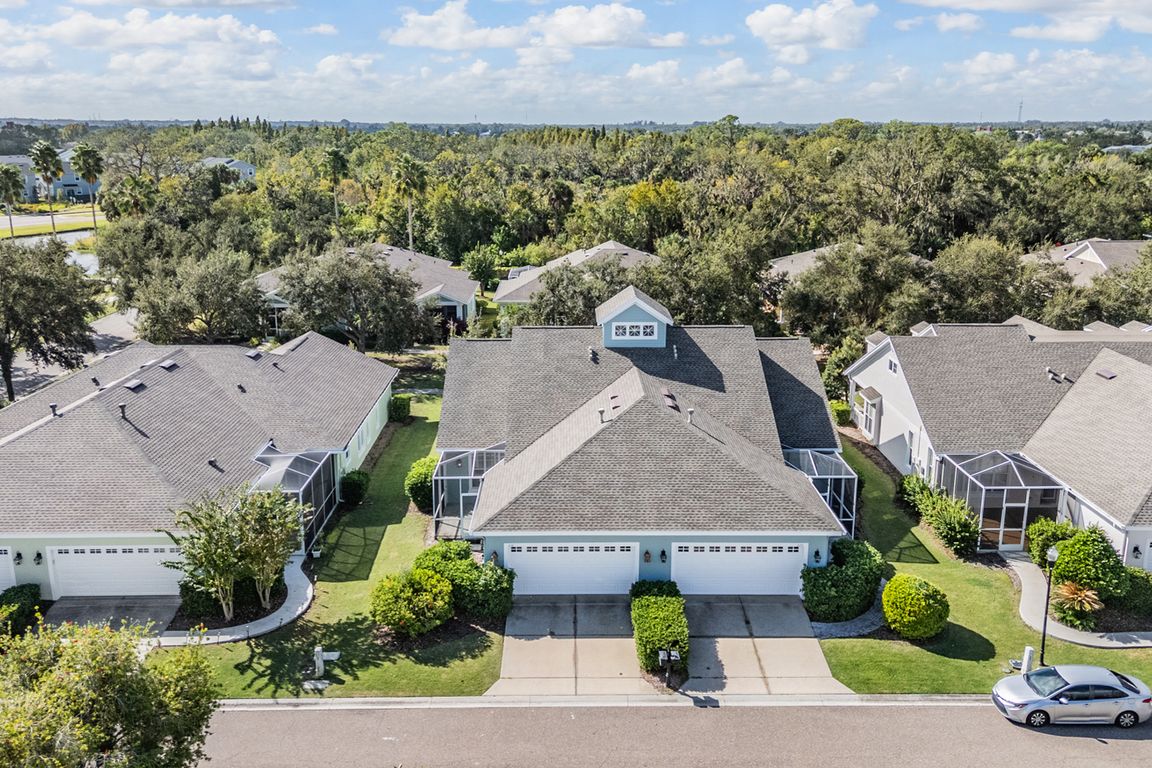
For sale
$325,000
3beds
1,546sqft
218 Summerside Ct, Apollo Beach, FL 33572
3beds
1,546sqft
Townhouse
Built in 2004
4,600 sqft
2 Attached garage spaces
$210 price/sqft
$424 monthly HOA fee
What's special
Private rear courtyardSpacious laundry roomBaths feature granite countertopsEpoxied garage floorCustom blindsOpen light-filled layoutPeaceful park-like setting
One or more photo(s) has been virtually staged. Welcome to this stunning 3-bedroom, 2-bath villa —move-in ready and packed with upgrades! Step inside to soaring 10-foot tray ceilings, an open, light-filled layout, and elegant touches throughout. Choose your perfect spot to unwind: a private rear courtyard connecting the home to ...
- 4 days |
- 147 |
- 6 |
Likely to sell faster than
Source: Stellar MLS,MLS#: TB8431180 Originating MLS: West Pasco
Originating MLS: West Pasco
Travel times
Living Room
Kitchen
Primary Bedroom
Screened Patio
Zillow last checked: 7 hours ago
Listing updated: October 08, 2025 at 03:50am
Listing Provided by:
Karina Bell 210-984-1860,
54 REALTY LLC 813-435-5411
Source: Stellar MLS,MLS#: TB8431180 Originating MLS: West Pasco
Originating MLS: West Pasco

Facts & features
Interior
Bedrooms & bathrooms
- Bedrooms: 3
- Bathrooms: 2
- Full bathrooms: 2
Primary bedroom
- Features: Walk-In Closet(s)
- Level: First
- Area: 242.5 Square Feet
- Dimensions: 12.5x19.4
Bedroom 2
- Features: Built-in Closet
- Level: First
- Area: 137.5 Square Feet
- Dimensions: 12.5x11
Balcony porch lanai
- Level: First
- Area: 222.18 Square Feet
- Dimensions: 16.1x13.8
Dining room
- Level: First
- Area: 127.19 Square Feet
- Dimensions: 16.1x7.9
Kitchen
- Level: First
- Area: 225.4 Square Feet
- Dimensions: 16.1x14
Laundry
- Level: First
- Area: 28.11 Square Feet
- Dimensions: 5.5x5.11
Living room
- Level: First
- Area: 238.28 Square Feet
- Dimensions: 16.1x14.8
Office
- Level: First
- Area: 108.07 Square Feet
- Dimensions: 10.7x10.1
Heating
- Central
Cooling
- Central Air
Appliances
- Included: Dishwasher, Disposal, Dryer, Microwave, Range, Refrigerator, Washer
- Laundry: Inside
Features
- Built-in Features, Ceiling Fan(s), High Ceilings, Living Room/Dining Room Combo, Open Floorplan, Other, Solid Surface Counters, Split Bedroom, Walk-In Closet(s)
- Flooring: Tile
- Has fireplace: No
Interior area
- Total structure area: 2,279
- Total interior livable area: 1,546 sqft
Video & virtual tour
Property
Parking
- Total spaces: 2
- Parking features: Driveway, Garage Faces Rear
- Attached garage spaces: 2
- Has uncovered spaces: Yes
Features
- Levels: One
- Stories: 1
- Patio & porch: Covered, Front Porch, Patio, Rear Porch, Screened
- Exterior features: Lighting, Other, Sidewalk
- Waterfront features: Canal Front, Gulf/Ocean Front, Waterfront
Lot
- Size: 4,600 Square Feet
Details
- Parcel number: U28311968H00004400006.0
- Zoning: PD
- Special conditions: None
Construction
Type & style
- Home type: Townhouse
- Property subtype: Townhouse
Materials
- Stucco
- Foundation: Slab
- Roof: Shingle
Condition
- New construction: No
- Year built: 2004
Utilities & green energy
- Sewer: Public Sewer
- Water: Public
- Utilities for property: Cable Available, Electricity Available, Sewer Available, Water Available
Community & HOA
Community
- Features: Canal Front, Community Boat Ramp, Dock, Fishing, Gulf/Ocean Front, Water Access, Waterfront, Clubhouse, Dog Park, Park, Playground, Pool, Sidewalks, Tennis Court(s)
- Subdivision: MIRABAY
HOA
- Has HOA: Yes
- Amenities included: Basketball Court, Clubhouse, Gated, Other, Park, Playground, Pool, Tennis Court(s), Trail(s)
- Services included: Community Pool, Maintenance Structure, Maintenance Grounds, Pool Maintenance
- HOA fee: $424 monthly
- HOA name: First Service Residential for Mirabay / Lesley
- Pet fee: $0 monthly
Location
- Region: Apollo Beach
Financial & listing details
- Price per square foot: $210/sqft
- Tax assessed value: $288,954
- Annual tax amount: $8,312
- Date on market: 10/7/2025
- Listing terms: Cash,Conventional,FHA,VA Loan
- Ownership: Fee Simple
- Total actual rent: 0
- Electric utility on property: Yes
- Road surface type: Paved