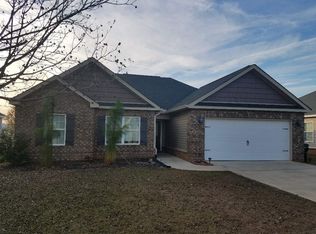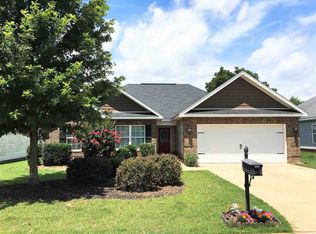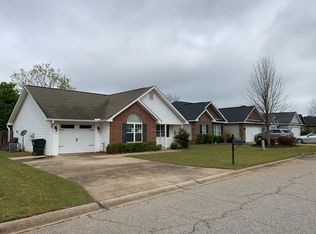Come on into this gorgeous one owner open floor plan with newer AC unit inside and out. Home has gorgeous crown molding throughout with new paint throughout entire home. Nice screened in back porch. Huge master bedroom, tile in bathrooms and laminate in the foyer area. Gated community with common park area, Hurry and come see it before its too late.
This property is off market, which means it's not currently listed for sale or rent on Zillow. This may be different from what's available on other websites or public sources.



