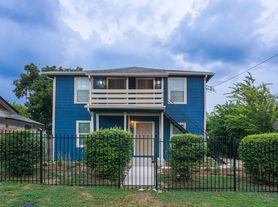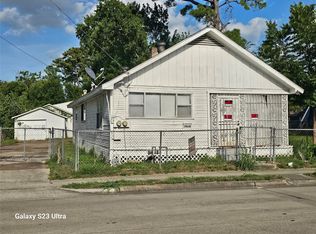Charming and well-maintained 2-bedroom, 2-bath home with a 1-car garage in the heart of Denver Harbor. Enjoy convenient first-floor living with an open layout and a private backyard patio, perfect for relaxing outdoors. The kitchen is equipped with a gas range, refrigerator, granite countertops, pantry, and cozy breakfast area. Upstairs, you'll find both bedrooms, a game room, and a utility room. Brand new AC unit installed this year. The spacious primary suite features soaring ceilings, dual sinks, a garden tub, and a separate shower. Hardwood floors flow throughout the home, complemented by window blinds for a move-in ready feel. This lock-and-leave lifestyle makes it ideal for a low-maintenance living. With quick access to Downtown, I-10, and 59, you'll love the easy convenience of this central location.
Copyright notice - Data provided by HAR.com 2022 - All information provided should be independently verified.
House for rent
$2,000/mo
218 Sydnor St, Houston, TX 77020
2beds
1,350sqft
Price may not include required fees and charges.
Singlefamily
Available now
Cats, dogs OK
Electric, ceiling fan
Common area laundry
1 Attached garage space parking
Natural gas
What's special
Private backyard patioHardwood floorsGranite countertopsWindow blindsSoaring ceilingsGas rangeDual sinks
- 10 days
- on Zillow |
- -- |
- -- |
Travel times
Looking to buy when your lease ends?
Consider a first-time homebuyer savings account designed to grow your down payment with up to a 6% match & 3.83% APY.
Facts & features
Interior
Bedrooms & bathrooms
- Bedrooms: 2
- Bathrooms: 2
- Full bathrooms: 2
Rooms
- Room types: Breakfast Nook
Heating
- Natural Gas
Cooling
- Electric, Ceiling Fan
Appliances
- Included: Dishwasher, Disposal, Dryer, Microwave, Oven, Range, Refrigerator, Washer
- Laundry: Common Area, Gas Dryer Hookup, In Unit, Washer Hookup
Features
- All Bedrooms Up, Ceiling Fan(s), En-Suite Bath, Primary Bed - 2nd Floor, Walk-In Closet(s)
- Flooring: Tile, Wood
Interior area
- Total interior livable area: 1,350 sqft
Property
Parking
- Total spaces: 1
- Parking features: Attached, Covered
- Has attached garage: Yes
- Details: Contact manager
Features
- Stories: 2
- Exterior features: 0 Up To 1/4 Acre, 1 Living Area, Additional Parking, All Bedrooms Up, Architecture Style: Traditional, Attached, Back Yard, Common Area, En-Suite Bath, Flooring: Wood, Full Size, Gameroom Up, Garage Door Opener, Gas Dryer Hookup, Heating: Gas, Kitchen/Dining Combo, Lot Features: Back Yard, Patio Lot, Subdivided, 0 Up To 1/4 Acre, Patio Lot, Primary Bed - 2nd Floor, Sprinkler System, Subdivided, Utility Room, Walk-In Closet(s), Washer Hookup
Details
- Parcel number: 1221520010004
Construction
Type & style
- Home type: SingleFamily
- Property subtype: SingleFamily
Condition
- Year built: 2002
Community & HOA
Location
- Region: Houston
Financial & listing details
- Lease term: Long Term,12 Months
Price history
| Date | Event | Price |
|---|---|---|
| 9/24/2025 | Listed for rent | $2,000$1/sqft |
Source: | ||
| 9/24/2025 | Listing removed | $2,000$1/sqft |
Source: | ||
| 9/3/2025 | Listed for rent | $2,000+17.6%$1/sqft |
Source: | ||
| 1/6/2019 | Listing removed | $1,700$1/sqft |
Source: The Reyna Realty Group #69196065 | ||
| 12/29/2018 | Listed for rent | $1,700$1/sqft |
Source: The Reyna Realty Group #69196065 | ||

