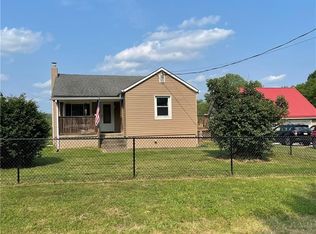Welcome to your very own private sanctuary. Driving up the private driveway you will cross over the creek to a beautifully landscaped yard. Entering through the front door and into the entryway, it leads to an open floor plan containing living room, dining room and kitchen with an abundance of cabinets. Step down into the great room with high ceilings and plenty of space for entertaining. The master bedroom and two guest rooms complete the main level of the home. The lower level features a walk out with brick grade and contains a theater room, craft room, office and full bath. Lots of storage still available in the lower level. Sit on the deck and enjoy the wildlife in the back yard or enjoy family time on the stone patio around the fire pit toasting marshmallows. No need for those quiet vacations when you can have it all year around.
This property is off market, which means it's not currently listed for sale or rent on Zillow. This may be different from what's available on other websites or public sources.

