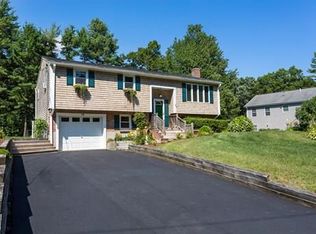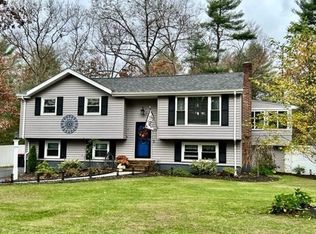Sold for $625,000
$625,000
218 Titicut Rd, Raynham, MA 02767
4beds
2,438sqft
Single Family Residence
Built in 1975
0.74 Acres Lot
$680,000 Zestimate®
$256/sqft
$3,869 Estimated rent
Home value
$680,000
$646,000 - $714,000
$3,869/mo
Zestimate® history
Loading...
Owner options
Explore your selling options
What's special
Here's the OVERSIZED, RENOVATED 4 BR, 2 FULL BATH, SMART HOME you've been waiting for in ONE OF RAYNHAM'S MOST DESIRABLE NEIGHBORHOODS, on a Private 3/4-acre lot close to schools & easy access to Rt 24, 495, 138 & 44. This SPACIOUS STUNNER HAS ALL THE ROOM TO SPREAD OUT. From a beautifully spindled front stairway, enter into a GEORGOUS, OPEN EAT-IN-KITCHEN & LARGE LIVING ROOM w/custom cabinetry flanking the fireplace. A balcony in front & a SPECTACULAR SUNNROOM w/ skylights & walls of windows out back. Down the hall are 3 bedrooms, Your GIANT MASTER BEDROOM w/ endless possibilities and 2 more & a charming full bath with a clawfoot tub. Lower level features a center library, HUGE FAMILY ROOM, your 4th bedroom, & a 2nd full bath, laundry room & exercise room. Tons of closets, A BRAND NEW ROOF, DECK & PATIO, FRESHLY PAINTED EXTERIOR & lovely landscaping top off this character-filled property. SO MUCH HAS BEEN UPDATED HERE - from French doors galore to new floors, this is a MUST SEE!
Zillow last checked: 8 hours ago
Listing updated: February 01, 2024 at 04:58am
Listed by:
Cheryl Noonan 508-272-5262,
Lifestyle Realty Group LLC 508-884-6394,
Cheryl Noonan 508-272-5262
Bought with:
Moseline Denizard
Advanced Realty Company
Source: MLS PIN,MLS#: 73180457
Facts & features
Interior
Bedrooms & bathrooms
- Bedrooms: 4
- Bathrooms: 2
- Full bathrooms: 2
- Main level bathrooms: 1
Primary bedroom
- Features: Closet, Flooring - Vinyl, Window(s) - Bay/Bow/Box, French Doors, Deck - Exterior, Recessed Lighting, Lighting - Pendant, Window Seat
- Level: First
- Area: 310.5
- Dimensions: 23 x 13.5
Bedroom 2
- Features: Closet, Flooring - Wall to Wall Carpet, Recessed Lighting
- Level: First
- Area: 133.33
- Dimensions: 13.33 x 10
Bedroom 3
- Features: Closet, Flooring - Vinyl, Recessed Lighting
- Level: First
- Area: 78.51
- Dimensions: 9.92 x 7.92
Bedroom 4
- Features: Closet, Flooring - Stone/Ceramic Tile, French Doors, Exterior Access, Recessed Lighting
- Level: Basement
- Area: 218.58
- Dimensions: 20.33 x 10.75
Bathroom 1
- Features: Bathroom - Full, Bathroom - With Tub & Shower, Closet, Flooring - Stone/Ceramic Tile, Window(s) - Picture, Remodeled, Lighting - Sconce, Beadboard
- Level: Main,First
- Area: 60
- Dimensions: 8 x 7.5
Bathroom 2
- Features: Bathroom - Full, Bathroom - With Shower Stall, Flooring - Stone/Ceramic Tile, Pedestal Sink
- Level: Basement
- Area: 34.22
- Dimensions: 6.42 x 5.33
Family room
- Features: Flooring - Vinyl, Window(s) - Picture, Wainscoting, Lighting - Overhead
- Level: Basement
- Area: 313.06
- Dimensions: 23.33 x 13.42
Kitchen
- Features: Flooring - Vinyl, Dining Area, Open Floorplan, Recessed Lighting, Slider, Lighting - Pendant, Lighting - Overhead
- Level: Main,First
- Area: 208.35
- Dimensions: 18.25 x 11.42
Living room
- Features: Flooring - Vinyl, Balcony / Deck, French Doors, Recessed Lighting
- Level: Main,First
- Area: 185.6
- Dimensions: 13.83 x 13.42
Heating
- Baseboard
Cooling
- Central Air
Appliances
- Included: Electric Water Heater, Tankless Water Heater, Range, Dishwasher, Refrigerator, Washer, Dryer
- Laundry: Flooring - Stone/Ceramic Tile, Electric Dryer Hookup, Washer Hookup, Lighting - Sconce, Sink, In Basement
Features
- Closet, Closet/Cabinets - Custom Built, Lighting - Overhead, Ceiling Fan(s), Slider, Center Hall, Sun Room
- Flooring: Wood, Carpet, Wood Laminate, Flooring - Vinyl
- Doors: French Doors, Insulated Doors
- Windows: Skylight, Picture, Insulated Windows, Screens
- Basement: Full,Finished,Walk-Out Access,Interior Entry
- Number of fireplaces: 2
- Fireplace features: Family Room, Living Room
Interior area
- Total structure area: 2,438
- Total interior livable area: 2,438 sqft
Property
Parking
- Total spaces: 6
- Parking features: Paved Drive, Off Street, Paved
- Uncovered spaces: 6
Features
- Patio & porch: Deck - Exterior, Deck - Composite, Patio
- Exterior features: Deck - Composite, Patio, Rain Gutters, Storage, Sprinkler System, Screens
Lot
- Size: 0.74 Acres
- Features: Level
Details
- Parcel number: M:9 B:43 L:63,2933443
- Zoning: RES
Construction
Type & style
- Home type: SingleFamily
- Architectural style: Raised Ranch
- Property subtype: Single Family Residence
Materials
- Frame
- Foundation: Concrete Perimeter
- Roof: Shingle
Condition
- Year built: 1975
Utilities & green energy
- Electric: 100 Amp Service
- Sewer: Public Sewer
- Water: Public
- Utilities for property: for Electric Range, for Electric Dryer
Green energy
- Energy efficient items: Thermostat
Community & neighborhood
Security
- Security features: Security System
Community
- Community features: Shopping, Pool, Park, Golf, Medical Facility, Highway Access, House of Worship, Public School
Location
- Region: Raynham
Other
Other facts
- Listing terms: Contract
- Road surface type: Paved
Price history
| Date | Event | Price |
|---|---|---|
| 1/31/2024 | Sold | $625,000+1%$256/sqft |
Source: MLS PIN #73180457 Report a problem | ||
| 12/14/2023 | Price change | $619,000-2.4%$254/sqft |
Source: MLS PIN #73180457 Report a problem | ||
| 11/28/2023 | Listed for sale | $634,000$260/sqft |
Source: MLS PIN #73180457 Report a problem | ||
| 11/21/2023 | Contingent | $634,000$260/sqft |
Source: MLS PIN #73180457 Report a problem | ||
| 11/15/2023 | Listed for sale | $634,000+74.9%$260/sqft |
Source: MLS PIN #73180457 Report a problem | ||
Public tax history
| Year | Property taxes | Tax assessment |
|---|---|---|
| 2025 | $6,488 -1.1% | $536,200 +1.5% |
| 2024 | $6,561 +7.2% | $528,300 +17.3% |
| 2023 | $6,123 +3% | $450,200 +12.3% |
Find assessor info on the county website
Neighborhood: Raynham Center
Nearby schools
GreatSchools rating
- 5/10Raynham Middle SchoolGrades: 5-8Distance: 0.4 mi
- 6/10Bridgewater-Raynham RegionalGrades: 9-12Distance: 4.2 mi
- 8/10Laliberte Elementary SchoolGrades: 2-4Distance: 0.5 mi
Schools provided by the listing agent
- Elementary: Laliberte
- Middle: Raynham Middle
- High: Br Regional
Source: MLS PIN. This data may not be complete. We recommend contacting the local school district to confirm school assignments for this home.
Get a cash offer in 3 minutes
Find out how much your home could sell for in as little as 3 minutes with a no-obligation cash offer.
Estimated market value$680,000
Get a cash offer in 3 minutes
Find out how much your home could sell for in as little as 3 minutes with a no-obligation cash offer.
Estimated market value
$680,000

