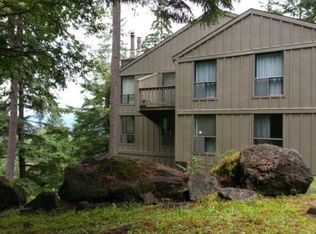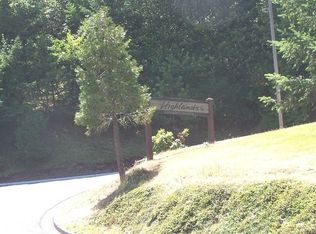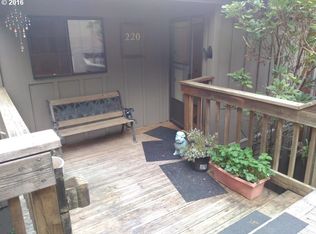Sold
$240,000
218 Trailside Loop #218, Eugene, OR 97405
2beds
940sqft
Residential, Condominium
Built in 1974
-- sqft lot
$240,200 Zestimate®
$255/sqft
$1,858 Estimated rent
Home value
$240,200
$219,000 - $264,000
$1,858/mo
Zestimate® history
Loading...
Owner options
Explore your selling options
What's special
Welcome to your new home in the trees! This 2 bed, 2 bath single level jewel in The Highlands condo development is a bright and colorful sanctuary perched above the city. Relax in the peaceful and serene sounds of nature. Watch birds and wildlife from your private north-facing deck that has filtered views of the city below. Corner unit has abundant light from the large windows in both bedrooms, living, and dining areas. Custom thermal drapes are included! Single level living with just a few steps to the covered carport make bringing in groceries a breeze. Covered porch with cheerful red door creates a beautiful entry with style. Wooden walkways were just updated with beautiful fresh lumber. Just beyond your door find access to the Ridgeline trail and abundant outdoor activities. Minutes from Spencer Butte, Mt. Pisgah, the library, and 3.9 miles from the University of Oregon. To confirm all HOA info, please visit their website! Buyer to do their own due diligence. HOA covers snow removal, manages tree care, exterior maintenance, water, sewer, garbage and provides cable and Internet service, all included in the $515/mo. dues. Also included are pool, hot tub, sauna, and recreation center. So if you are seeking peace and quiet just minutes from downtown, schedule a private showing today!
Zillow last checked: 8 hours ago
Listing updated: September 23, 2025 at 01:59am
Listed by:
Laura Diethelm 541-780-3333,
Windermere RE Lane County
Bought with:
Todd Cole, 201222397
DC Real Estate Inc
Source: RMLS (OR),MLS#: 106488991
Facts & features
Interior
Bedrooms & bathrooms
- Bedrooms: 2
- Bathrooms: 2
- Full bathrooms: 2
- Main level bathrooms: 2
Primary bedroom
- Features: Bathroom, Closet Organizer, Closet, Ensuite, Wallto Wall Carpet
- Level: Main
Bedroom 2
- Features: Closet
- Level: Main
Dining room
- Features: Wallto Wall Carpet
- Level: Main
Kitchen
- Features: Dishwasher, Disposal, Free Standing Range, Free Standing Refrigerator
- Level: Main
Living room
- Features: Balcony, Fireplace, Wallto Wall Carpet
- Level: Main
Heating
- Ceiling, Zoned, Fireplace(s)
Appliances
- Included: Dishwasher, Disposal, Free-Standing Range, Range Hood, Free-Standing Refrigerator, Electric Water Heater, Tank Water Heater
- Laundry: Common Area
Features
- High Speed Internet, Closet, Balcony, Bathroom, Closet Organizer
- Flooring: Wall to Wall Carpet
- Windows: Aluminum Frames, Double Pane Windows
- Basement: None
- Number of fireplaces: 1
- Fireplace features: Wood Burning
- Common walls with other units/homes: 1 Common Wall
Interior area
- Total structure area: 940
- Total interior livable area: 940 sqft
Property
Parking
- Parking features: Carport, Covered, Condo Garage (Other)
- Has carport: Yes
Features
- Stories: 1
- Patio & porch: Deck, Porch
- Exterior features: Balcony
- Spa features: Association
- Has view: Yes
- View description: City, Trees/Woods, Valley
Lot
- Features: Sloped, Trees, Wooded
Details
- Parcel number: 1513348
Construction
Type & style
- Home type: Condo
- Property subtype: Residential, Condominium
Materials
- Other
- Roof: Composition
Condition
- Resale
- New construction: No
- Year built: 1974
Utilities & green energy
- Sewer: Public Sewer
- Water: Public
- Utilities for property: Cable Connected
Community & neighborhood
Location
- Region: Eugene
- Subdivision: Highland Condos
HOA & financial
HOA
- Has HOA: Yes
- HOA fee: $515 monthly
- Amenities included: All Landscaping, Commons, Exterior Maintenance, Internet, Laundry, Maintenance Grounds, Management, Party Room, Pool, Recreation Facilities, Road Maintenance, Sauna, Snow Removal, Spa Hot Tub, Trash, Weight Room
Other
Other facts
- Listing terms: Cash,Conventional,VA Loan
- Road surface type: Paved
Price history
| Date | Event | Price |
|---|---|---|
| 9/19/2025 | Sold | $240,000-5.9%$255/sqft |
Source: | ||
| 8/15/2025 | Pending sale | $255,000$271/sqft |
Source: | ||
| 8/6/2025 | Price change | $255,000-4.1%$271/sqft |
Source: | ||
| 7/2/2025 | Price change | $266,000-1.5%$283/sqft |
Source: | ||
| 6/13/2025 | Price change | $270,000-0.7%$287/sqft |
Source: | ||
Public tax history
Tax history is unavailable.
Neighborhood: Southeast
Nearby schools
GreatSchools rating
- 9/10Edgewood Community Elementary SchoolGrades: K-5Distance: 0.9 mi
- 3/10Spencer Butte Middle SchoolGrades: 6-8Distance: 0.9 mi
- 8/10South Eugene High SchoolGrades: 9-12Distance: 2.7 mi
Schools provided by the listing agent
- Elementary: Edgewood
- Middle: Spencer Butte
- High: South Eugene
Source: RMLS (OR). This data may not be complete. We recommend contacting the local school district to confirm school assignments for this home.
Get pre-qualified for a loan
At Zillow Home Loans, we can pre-qualify you in as little as 5 minutes with no impact to your credit score.An equal housing lender. NMLS #10287.
Sell with ease on Zillow
Get a Zillow Showcase℠ listing at no additional cost and you could sell for —faster.
$240,200
2% more+$4,804
With Zillow Showcase(estimated)$245,004


