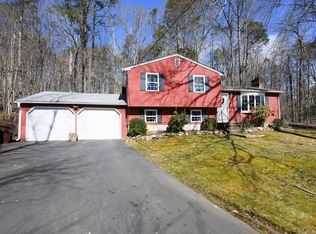Impeccably maintained four bedroom, three and half bath colonial nestled in a private country setting yet close to all amenities! Many upgrades include cathedral ceilings, double sided fireplace, custom kitchen with granite countertops and stainless steel appliances, hardwood floors throughout main level. Formal dining room and formal living room add to the charm of this home. Central air, security system, whole house generator are an added bonus! Spacious open floor plan is ideal for entertaining! This home also features a fully heated and air conditioned sun room, which leads to a paver block patio complete with a pizza oven! This house requires nothing but just a new owner ready to move in! This is an original owner home and is a must see!!
This property is off market, which means it's not currently listed for sale or rent on Zillow. This may be different from what's available on other websites or public sources.

