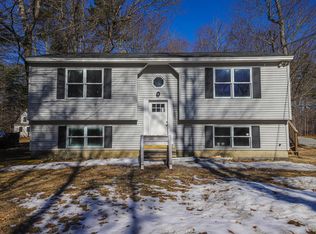Closed
$450,000
218 Varney Mill Road, Windham, ME 04062
3beds
1,915sqft
Single Family Residence
Built in 2004
0.58 Acres Lot
$443,300 Zestimate®
$235/sqft
$2,842 Estimated rent
Home value
$443,300
$421,000 - $465,000
$2,842/mo
Zestimate® history
Loading...
Owner options
Explore your selling options
What's special
Welcome to 218 Varney Mill Road! Lovingly maintained by the same owner for the past 20 years, this home is ready for new memories to be made. The main floor offers a spacious, open-concept layout with a kitchen, dining area, and living room—plus an additional room ideal for a home office, playroom, or cozy family space. Enjoy the convenience of first-floor laundry and the opportunity to add your own personal updates and style. Nestled on a peaceful lot set back from the road, the property offers privacy while still being close to everything—just minutes from North Windham's shops, restaurants, and lakes, and an easy commute to Portland and Westbrook. Don't miss this opportunity to make this beloved home your own. Schedule your showing today! Living room carpet will be installed before closing or sooner. Open house Saturday, July 26th from 10-12. All offers are due Tuesday, July 29th by noon.
Zillow last checked: 8 hours ago
Listing updated: August 20, 2025 at 12:48pm
Listed by:
Signature Homes Real Estate Group
Bought with:
The Maine Real Estate Group
Source: Maine Listings,MLS#: 1631388
Facts & features
Interior
Bedrooms & bathrooms
- Bedrooms: 3
- Bathrooms: 2
- Full bathrooms: 1
- 1/2 bathrooms: 1
Bedroom 1
- Level: Second
Bedroom 2
- Level: Second
Bedroom 3
- Level: Second
Dining room
- Level: First
Family room
- Level: First
Kitchen
- Level: First
Living room
- Level: First
Heating
- Baseboard, Hot Water
Cooling
- None
Appliances
- Included: Dishwasher, Dryer, Microwave, Electric Range, Refrigerator, Washer
Features
- Bathtub, Storage
- Flooring: Carpet, Tile, Hardwood
- Windows: Double Pane Windows
- Basement: Bulkhead,Interior Entry,Full,Sump Pump,Unfinished
- Has fireplace: No
Interior area
- Total structure area: 1,915
- Total interior livable area: 1,915 sqft
- Finished area above ground: 1,915
- Finished area below ground: 0
Property
Parking
- Parking features: Gravel, 5 - 10 Spaces
Features
- Levels: Multi/Split
- Patio & porch: Porch
- Has view: Yes
- View description: Trees/Woods
Lot
- Size: 0.58 Acres
- Features: Near Golf Course, Near Public Beach, Near Shopping, Near Turnpike/Interstate, Neighborhood, Level, Right of Way, Wooded
Details
- Additional structures: Shed(s)
- Parcel number: WINMM19B43LB
- Zoning: RM
- Other equipment: Internet Access Available
Construction
Type & style
- Home type: SingleFamily
- Architectural style: Cape Cod
- Property subtype: Single Family Residence
Materials
- Wood Frame, Vinyl Siding
- Roof: Shingle
Condition
- Year built: 2004
Utilities & green energy
- Electric: Circuit Breakers
- Sewer: Private Sewer
- Water: Public
- Utilities for property: Utilities On
Community & neighborhood
Location
- Region: Windham
Other
Other facts
- Road surface type: Paved
Price history
| Date | Event | Price |
|---|---|---|
| 8/20/2025 | Sold | $450,000+3.4%$235/sqft |
Source: | ||
| 7/30/2025 | Pending sale | $435,000$227/sqft |
Source: | ||
| 7/24/2025 | Listed for sale | $435,000$227/sqft |
Source: | ||
Public tax history
| Year | Property taxes | Tax assessment |
|---|---|---|
| 2024 | $5,027 +7.1% | $438,300 +4.6% |
| 2023 | $4,692 +8.7% | $418,900 +12.6% |
| 2022 | $4,318 +9.5% | $371,900 +41.5% |
Find assessor info on the county website
Neighborhood: 04062
Nearby schools
GreatSchools rating
- 7/10Manchester SchoolGrades: 4-5Distance: 1.3 mi
- 4/10Windham Middle SchoolGrades: 6-8Distance: 3.3 mi
- 6/10Windham High SchoolGrades: 9-12Distance: 3.4 mi
Get pre-qualified for a loan
At Zillow Home Loans, we can pre-qualify you in as little as 5 minutes with no impact to your credit score.An equal housing lender. NMLS #10287.
Sell with ease on Zillow
Get a Zillow Showcase℠ listing at no additional cost and you could sell for —faster.
$443,300
2% more+$8,866
With Zillow Showcase(estimated)$452,166
