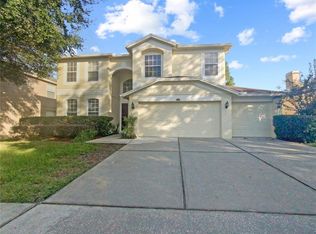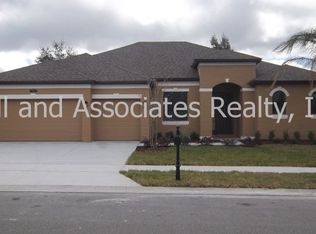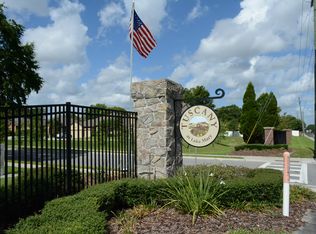Sold for $620,000 on 10/29/24
$620,000
218 Via Tuscany Loop, Lake Mary, FL 32746
3beds
2,713sqft
Single Family Residence
Built in 2004
7,382 Square Feet Lot
$608,800 Zestimate®
$229/sqft
$3,416 Estimated rent
Home value
$608,800
$554,000 - $670,000
$3,416/mo
Zestimate® history
Loading...
Owner options
Explore your selling options
What's special
Situated in a tree-shaded cul-de-sac, this lovely move-in ready home in a gated Lake Mary community checks all the boxes. Solar panels (installed 2022 and fully paid for) save about $2400 annually on electric bills. The heart of this home is the spacious kitchen with 42” cabinets, tons of storage, SS appliances, and a breakfast bar with plenty of room for everyone to gather around while preparing meals or entertaining. The kitchen overlooks the dinette and the family room that boasts a stone fireplace for cool winter evenings. Triple sliders push back to open the home to the screened-in lanai where you will enjoy the propane heated, saltwater pool and spa year-round. A dedicated home office with built-in bookshelves and a sliding ladder to reach the top shelf is tucked behind beveled glass double doors. This versatile floor plan also includes a living room and generous size dining room. With a split bedroom plan, the primary retreat has views of the pool, double walk-in closets, and an en-suite bath with double vanities, soaking tub, separate shower and private water closet. Two more bedrooms and a pool access bath are on the other side of the home. Upstairs you will find the bonus room with built-in shelving and a half bath. This space can easily be used as a 4th bedroom, theater room, home gym, or whatever your family needs. All bedrooms, bonus room, and family room have ceiling fans. Exterior features include a paver driveway and expanded walkway/patio, professional landscaping, and security system. Gated Tuscany at Lake Mary offers residents a park/playground, a gazebo and a fishing pier to enjoy lake and nature views. Convenient easy access to both I-4 and 417, shopping, restaurants, entertainment, and sought after Lake Mary schools. Roof 2018, AC 2019, fully paid for Solar 2022, new gas pool heater 2022. Call today!
Zillow last checked: 8 hours ago
Listing updated: October 29, 2024 at 10:26am
Listing Provided by:
Cindy Hudson 407-687-1251,
WATSON REALTY CORP 407-323-3200
Bought with:
Betsy Breton-Garcia, PA, 3170475
KELLER WILLIAMS WINTER PARK
Source: Stellar MLS,MLS#: O6230648 Originating MLS: Orlando Regional
Originating MLS: Orlando Regional

Facts & features
Interior
Bedrooms & bathrooms
- Bedrooms: 3
- Bathrooms: 3
- Full bathrooms: 2
- 1/2 bathrooms: 1
Primary bedroom
- Features: Ceiling Fan(s), En Suite Bathroom, Split Vanities, Tub with Separate Shower Stall, Water Closet/Priv Toilet, Walk-In Closet(s)
- Level: First
- Dimensions: 17.5x14
Bedroom 2
- Features: Ceiling Fan(s), Walk-In Closet(s)
- Level: First
- Dimensions: 12x11.6
Bedroom 3
- Features: Ceiling Fan(s), Built-in Closet
- Level: First
Bonus room
- Features: Built-In Shelving, Ceiling Fan(s), No Closet
- Level: Second
- Dimensions: 17x12
Dinette
- Level: First
- Dimensions: 10x9
Dining room
- Level: First
- Dimensions: 10.1x12
Family room
- Features: Ceiling Fan(s)
- Level: First
- Dimensions: 16x18
Kitchen
- Features: Breakfast Bar, Pantry
- Level: First
- Dimensions: 13x12
Living room
- Level: First
- Dimensions: 13x14
Office
- Features: Built-In Shelving, Ceiling Fan(s)
- Level: First
- Dimensions: 12.6x10
Utility room
- Level: First
Heating
- Central
Cooling
- Central Air
Appliances
- Included: Dishwasher, Disposal, Dryer, Electric Water Heater, Microwave, Range, Refrigerator, Washer
- Laundry: Inside, Laundry Room
Features
- Built-in Features, Ceiling Fan(s), Crown Molding, High Ceilings, Kitchen/Family Room Combo, Open Floorplan, Primary Bedroom Main Floor, Solid Surface Counters, Solid Wood Cabinets, Split Bedroom, Walk-In Closet(s)
- Flooring: Carpet, Tile
- Doors: Sliding Doors
- Windows: Window Treatments
- Has fireplace: Yes
- Fireplace features: Family Room, Stone, Wood Burning
Interior area
- Total structure area: 3,377
- Total interior livable area: 2,713 sqft
Property
Parking
- Total spaces: 2
- Parking features: Garage - Attached
- Attached garage spaces: 2
- Details: Garage Dimensions: 21x18
Features
- Levels: Two
- Stories: 2
- Exterior features: Irrigation System, Rain Gutters
- Has private pool: Yes
- Pool features: Gunite, Heated, In Ground, Salt Water, Screen Enclosure
- Has spa: Yes
- Spa features: Heated
- Fencing: Masonry,Vinyl
- Has view: Yes
- View description: Pool
Lot
- Size: 7,382 sqft
- Dimensions: 70 x 103
- Features: Cul-De-Sac, Landscaped, Sidewalk
Details
- Parcel number: 04203051700000100
- Zoning: PUD
- Special conditions: None
Construction
Type & style
- Home type: SingleFamily
- Property subtype: Single Family Residence
Materials
- Block, Stucco
- Foundation: Slab
- Roof: Shingle
Condition
- New construction: No
- Year built: 2004
Utilities & green energy
- Electric: Photovoltaics Seller Owned
- Sewer: Public Sewer
- Water: Public
- Utilities for property: Electricity Connected, Solar, Water Connected
Green energy
- Energy generation: Solar
Community & neighborhood
Security
- Security features: Gated Community, Security System, Smoke Detector(s)
Community
- Community features: Dock, Deed Restrictions, Gated Community - No Guard, Playground
Location
- Region: Lake Mary
- Subdivision: TUSCANY AT LAKE MARY PH 2
HOA & financial
HOA
- Has HOA: Yes
- HOA fee: $110 monthly
- Amenities included: Gated
- Association name: Premier Management/Stacey Loureiro
- Association phone: 407-333-7787
Other fees
- Pet fee: $0 monthly
Other financial information
- Total actual rent: 0
Other
Other facts
- Ownership: Fee Simple
- Road surface type: Paved
Price history
| Date | Event | Price |
|---|---|---|
| 10/29/2024 | Sold | $620,000-1.6%$229/sqft |
Source: | ||
| 9/21/2024 | Pending sale | $630,000$232/sqft |
Source: | ||
| 9/13/2024 | Listed for sale | $630,000$232/sqft |
Source: | ||
| 9/3/2024 | Pending sale | $630,000$232/sqft |
Source: | ||
| 8/17/2024 | Listed for sale | $630,000+44.2%$232/sqft |
Source: | ||
Public tax history
| Year | Property taxes | Tax assessment |
|---|---|---|
| 2024 | $6,741 +2.5% | $524,715 +3% |
| 2023 | $6,577 +6.8% | $509,432 +23% |
| 2022 | $6,157 +12.7% | $414,130 +10% |
Find assessor info on the county website
Neighborhood: Tuscany at Lake Mary
Nearby schools
GreatSchools rating
- 8/10Bentley Elementary SchoolGrades: PK-5Distance: 0.7 mi
- 3/10Millennium Middle SchoolGrades: 6-8Distance: 2.8 mi
- 5/10Seminole High SchoolGrades: PK,9-12Distance: 2.6 mi
Schools provided by the listing agent
- Middle: Millennium Middle
- High: Seminole High
Source: Stellar MLS. This data may not be complete. We recommend contacting the local school district to confirm school assignments for this home.
Get a cash offer in 3 minutes
Find out how much your home could sell for in as little as 3 minutes with a no-obligation cash offer.
Estimated market value
$608,800
Get a cash offer in 3 minutes
Find out how much your home could sell for in as little as 3 minutes with a no-obligation cash offer.
Estimated market value
$608,800


