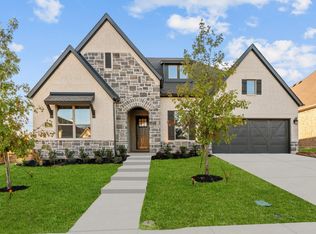Sold on 09/26/25
Price Unknown
218 Vineyard Ln, Midlothian, TX 76065
5beds
3,846sqft
Single Family Residence
Built in 2025
0.17 Square Feet Lot
$589,900 Zestimate®
$--/sqft
$-- Estimated rent
Home value
$589,900
$560,000 - $619,000
Not available
Zestimate® history
Loading...
Owner options
Explore your selling options
What's special
Discover luxury living in this impressive 4,000-square-foot home, nestled on a unique cul-de-sac homesite in a quiet, cozy neighborhood. This beautifully designed new David Weekley home features five spacious bedrooms, four and a half bathrooms, a game room, media room and a three-car garage—perfect for entertaining or relaxing in style. The oversized backyard offers endless possibilities for outdoor enjoyment and future personalization. Call or chat with the David Weekley Homes at Redden Farms Team to begin your #LivingWeekley adventure with this new home in Midlothian, Texas.
Zillow last checked: 8 hours ago
Listing updated: September 30, 2025 at 09:11am
Listed by:
Jimmy Rado 0221720 877-933-5539,
David M. Weekley 877-933-5539
Bought with:
Non-Mls Member
NON MLS
Source: NTREIS,MLS#: 21021969
Facts & features
Interior
Bedrooms & bathrooms
- Bedrooms: 5
- Bathrooms: 5
- Full bathrooms: 4
- 1/2 bathrooms: 1
Primary bedroom
- Level: First
- Dimensions: 15 x 15
Bedroom
- Level: First
- Dimensions: 12 x 11
Bedroom
- Level: Second
- Dimensions: 16 x 16
Bedroom
- Level: Second
- Dimensions: 13 x 12
Bedroom
- Level: Second
- Dimensions: 12 x 12
Primary bathroom
- Features: Dual Sinks, Garden Tub/Roman Tub, Stone Counters, Separate Shower
- Level: First
- Dimensions: 10 x 11
Dining room
- Level: First
- Dimensions: 16 x 12
Game room
- Level: Second
- Dimensions: 15 x 12
Kitchen
- Level: First
- Dimensions: 19 x 13
Living room
- Level: First
- Dimensions: 22 x 16
Media room
- Level: Second
- Dimensions: 13 x 17
Mud room
- Level: First
- Dimensions: 8 x 6
Office
- Level: First
- Dimensions: 12 x 11
Utility room
- Level: First
- Dimensions: 8 x 7
Appliances
- Included: Dishwasher, Electric Oven
Features
- Decorative/Designer Lighting Fixtures, High Speed Internet, Vaulted Ceiling(s), Wired for Sound
- Has basement: No
- Has fireplace: No
Interior area
- Total interior livable area: 3,846 sqft
Property
Parking
- Total spaces: 3
- Parking features: Door-Multi
- Attached garage spaces: 3
Features
- Levels: Two
- Stories: 2
- Pool features: None
Lot
- Size: 0.17 sqft
- Dimensions: 60 x 125
Details
- Parcel number: 301295
Construction
Type & style
- Home type: SingleFamily
- Architectural style: Traditional,Detached
- Property subtype: Single Family Residence
Materials
- Brick, Stone Veneer
Condition
- New construction: Yes
- Year built: 2025
Utilities & green energy
- Sewer: Public Sewer
- Water: Public
- Utilities for property: Sewer Available, Water Available
Community & neighborhood
Location
- Region: Midlothian
- Subdivision: Redden Farms
HOA & financial
HOA
- Has HOA: Yes
- HOA fee: $750 annually
- Services included: All Facilities
- Association name: Redden HOA
- Association phone: 999-999-9999
Price history
| Date | Event | Price |
|---|---|---|
| 9/26/2025 | Sold | -- |
Source: NTREIS #21021969 | ||
| 8/11/2025 | Pending sale | $624,044$162/sqft |
Source: NTREIS #21021969 | ||
| 8/5/2025 | Price change | $624,044+0.7%$162/sqft |
Source: | ||
| 6/28/2025 | Price change | $619,990-2.5%$161/sqft |
Source: | ||
| 5/20/2025 | Price change | $636,126+1%$165/sqft |
Source: | ||
Public tax history
| Year | Property taxes | Tax assessment |
|---|---|---|
| 2025 | -- | $76,500 +43% |
| 2024 | $2,951 | $53,500 |
Find assessor info on the county website
Neighborhood: 76065
Nearby schools
GreatSchools rating
- 8/10T E Baxter Elementary SchoolGrades: PK-5Distance: 0.9 mi
- 8/10Walnut Grove Middle SchoolGrades: 6-8Distance: 1.2 mi
- 8/10Midlothian Heritage High SchoolGrades: 9-12Distance: 0.8 mi
Schools provided by the listing agent
- Elementary: Baxter
- Middle: Walnut Grove
- High: Heritage
- District: Midlothian ISD
Source: NTREIS. This data may not be complete. We recommend contacting the local school district to confirm school assignments for this home.
Get a cash offer in 3 minutes
Find out how much your home could sell for in as little as 3 minutes with a no-obligation cash offer.
Estimated market value
$589,900
Get a cash offer in 3 minutes
Find out how much your home could sell for in as little as 3 minutes with a no-obligation cash offer.
Estimated market value
$589,900
