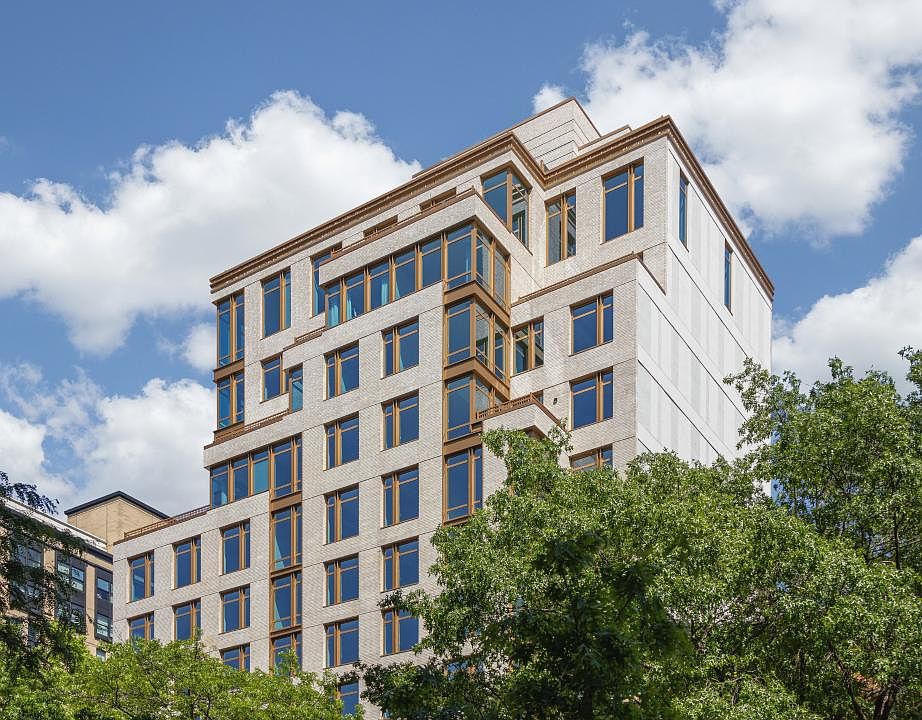IMMEDIATE OCCUPANCY! Penthouse A is a spectacular home boasting 12'8" ceilings and a sprawling floor plan. The generously proportioned living/dining room offers western and southern exposures. The spacious open kitchen features a walk-in pantry, integrated Gaggenau appliances including wine storage, custom cabinetry by Poliform, and Brazilian quartzite countertops and backsplash. Bedrooms are separated by a home office to maximize privacy, and each has generous closet space and an en-suite bathroom. The primary suite encompasses a luxurious bathroom clad in polished Bianco Estremoz marble. Combining form and function, the custom Poliform vanity offers Calacatta Delicato marble countertops and ample storage. The second bathroom features a custom Poliform vanity topped with quartz, full-height Porcelanosa tiled walls, and a porcelain mosaic tile floor. The powder room has a striking Pietra Casa Thunder marble accent wall and soothing Tundra Grey marble floors. The 81 residences of The Rockwell have oversized windows and 5 wide white oak floors. Each home is equipped with a Whirlpool washer and dryer. The Rockwell s thoughtfully curated amenities include a fitness center, residents lounge, bookable dining room with catering kitchen, landscaped terrace, children s playroom, pet wash, music room, screening room, bike storage, and a spectacular roof terrace with grills. Private storage is available for purchase. The Rockwell has a 24-hour attended lobby and a full
New construction
$3,900,000
218 W 103rd St #PENTHOUSE A, New York, NY 10025
2beds
1,865sqft
Condominium
Built in 2025
-- sqft lot
$3,768,800 Zestimate®
$2,091/sqft
$-- HOA
Newly built
No waiting required — this home is brand new and ready for you to move in.
What's special
Oversized windowsWestern and southern exposuresIntegrated gaggenau appliancesCustom cabinetry by poliformHome officeWhirlpool washer and dryerEn-suite bathroom
Call: (973) 712-8317
- 145 days |
- 189 |
- 8 |
Zillow last checked: October 08, 2025 at 05:34am
Listing updated: October 08, 2025 at 05:34am
Listing by:
Toll Brothers
Source: Toll Brothers Inc.
Travel times
Facts & features
Interior
Bedrooms & bathrooms
- Bedrooms: 2
- Bathrooms: 3
- Full bathrooms: 2
- 1/2 bathrooms: 1
Interior area
- Total interior livable area: 1,865 sqft
Construction
Type & style
- Home type: Condo
- Property subtype: Condominium
Condition
- New Construction
- New construction: Yes
- Year built: 2025
Details
- Builder name: Toll Brothers
Community & HOA
Community
- Subdivision: The Rockwell
Location
- Region: New York
Financial & listing details
- Price per square foot: $2,091/sqft
- Date on market: 5/16/2025
About the community
In an established New York City niche, find something unexpectedly new. Meticulously merging classic with current, The Rockwell is a study in contrasts that is uniquely at home on the Upper West Side, where greenspace abuts urban space, stately and sleek live side by side, and the atmosphere is intimate yet brimming with energy. Named for the iconic American artist, born on the very same block, The Rockwell offers a coveted collection of original condominium residences that create a portrait of timeless style against an idyllic urban backdrop.
Source: Toll Brothers Inc.

