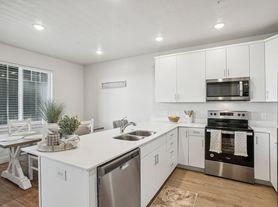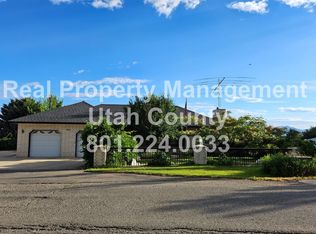Enjoy small-town charm with big-city convenience in this stunning single-family home located right on the border of beautiful Salem, Utah. Just minutes from the freeway, shopping, and restaurants, this location offers the perfect balance between peaceful living and easy access to everything you need.
Exterior Features:
This 3-year-old home boasts exceptional curb appeal with a painted 3-car garage featuring durable epoxy floors, a Ring Doorbell Pro camera, and a fully fenced, landscaped yard with a sprinkler system. Enjoy summer evenings on the spacious concrete patio beneath a large pergola that provides plenty of shade. The exterior garage door opens directly to the patio for added convenience. Planter boxes add a touch of charm, and the open space behind the property means no backyard neighbors. A small stream and mature tree create a natural buffer to the north, offering extra privacy and tranquility.
Interior Highlights:
Step inside and you'll be welcomed by an abundance of natural light and a modern, open feel. The front bonus room features two large windows and overlooks the elegant open-concept banister.
The kitchen includes a walk-in pantry, large fridge/freezer, electric 4-burner stove/oven, dishwasher, and garbage disposal everything you need for easy everyday living. The adjoining living room comes ready with a pre-installed TV mount, perfect for relaxing movie nights.
Upstairs, a large stairway window and another in the loft fill the space with warm, natural light. The loft area is versatile ideal as a second living space, home office, or playroom and includes a TV mount and high outlets for easy setup.
The upper level also includes a full bath, laundry room (washer, dryer, shelf, and clothing rod included), and a spacious storage closet.
Owner's Suite & Bedrooms:
The owner's suite offers peaceful views overlooking Olson's Greenhouse and breathtaking sunsets. It includes a pre-installed TV mount, double vanity, large shower, private toilet, and a massive walk-in closet.
Two additional bedrooms are generously sized, each featuring its own walk-in closet. Whether used as bedrooms, offices, or hobby spaces, each room offers beautiful mountain views that make every day feel special.
Additional Storage:
This home also features a large stand-up crawl space, perfect for storing seasonal items, decorations, tools, or anything else you'd like tucked neatly out of sight while remaining easily accessible.
(Tonal exercise machine/trampoline are not included, washer and dryer are provided but not guaranteed)
1 year lease agreement
No smoking in the home
Tenant responsible for all utilities
Pet policy negotiable (up to two pets unless otherwise negotiated)
House for rent
Accepts Zillow applicationsSpecial offer
$2,800/mo
218 W Willet Dr, Salem, UT 84653
3beds
2,300sqft
Price may not include required fees and charges.
Single family residence
Available now
Cats, dogs OK
Central air
In unit laundry
Attached garage parking
Forced air
What's special
Fully fenced landscaped yardLarge pergolaBeautiful mountain viewsDurable epoxy floorsPre-installed tv mountWalk-in pantrySpacious storage closet
- 5 days |
- -- |
- -- |
Travel times
Facts & features
Interior
Bedrooms & bathrooms
- Bedrooms: 3
- Bathrooms: 3
- Full bathrooms: 2
- 1/2 bathrooms: 1
Heating
- Forced Air
Cooling
- Central Air
Appliances
- Included: Dishwasher, Dryer, Freezer, Microwave, Oven, Refrigerator, Washer
- Laundry: In Unit
Features
- Walk In Closet, Wired for Data
- Flooring: Carpet, Hardwood
- Windows: Window Coverings
Interior area
- Total interior livable area: 2,300 sqft
Property
Parking
- Parking features: Attached, Garage, Off Street
- Has attached garage: Yes
- Details: Contact manager
Features
- Patio & porch: Patio
- Exterior features: 3 tv mounts, Heating system: Forced Air, No HOA, No Utilities included in rent, Sprinkler System, Walk In Closet, large under home storage (stand up crawl space), miles of walking paths through nature, planter boxes, ring pro video doorbell
- Fencing: Fenced Yard
Details
- Parcel number: 668230036
Construction
Type & style
- Home type: SingleFamily
- Property subtype: Single Family Residence
Community & HOA
Location
- Region: Salem
Financial & listing details
- Lease term: 1 Year
Price history
| Date | Event | Price |
|---|---|---|
| 10/30/2025 | Listed for rent | $2,800$1/sqft |
Source: Zillow Rentals | ||
| 2/9/2023 | Listing removed | -- |
Source: | ||
| 12/8/2022 | Listed for sale | $499,990$217/sqft |
Source: | ||
Neighborhood: 84653
- Special offer! Get $300 off of rent for 3 months when you sign a year lease by October 15th, 2025. Limited time offer.Expires November 15, 2025

