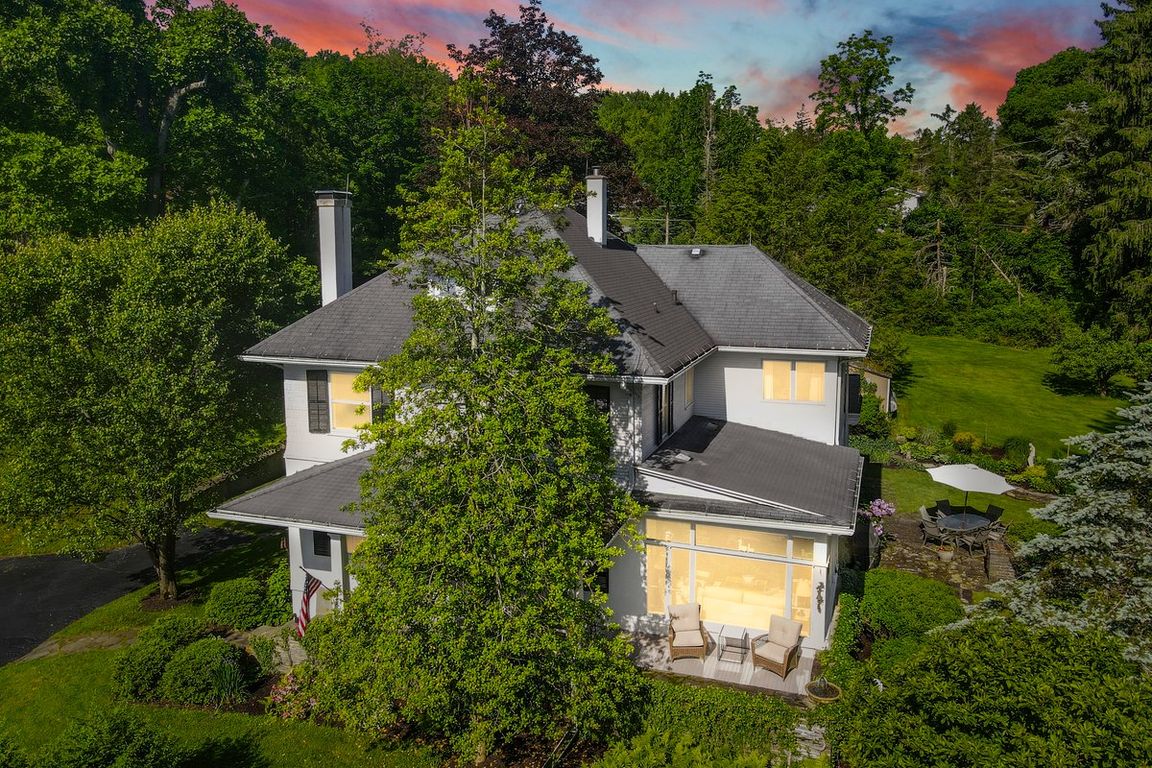
For salePrice cut: $30.1K (10/3)
$649,900
4beds
3,148sqft
218 Weatherby St, Dalton, PA 18414
4beds
3,148sqft
Single family residence
Built in 1930
2.40 Acres
Open parking
$206 price/sqft
What's special
Four-season sunroomPrivate settingInviting ambianceOversized windowsSpaciousness of each roomAbundance of natural lightCherry cabinetry
Nestled on iconic Weatherby Street in Dalton, this unique, stunning four-bedroom, two-bathroom home offers an expansive 3,148 square feet of living space. The moment you step inside, you're greeted by an abundance of natural light streaming through oversized windows, casting a warm glow throughout the interior and providing a constant glimpse ...
- 156 days |
- 983 |
- 32 |
Source: PWAR,MLS#: PW251250
Travel times
Kitchen
Bedroom
Breakfast Nook
Zillow last checked: 7 hours ago
Listing updated: October 03, 2025 at 10:13am
Listed by:
Maureen Edwards 570-585-0607,
Lewith & Freeman Real Estate Hawley 570-390-7305,
Marion Gatto 570-479-3434,
Lewith & Freeman Real Estate Hawley
Source: PWAR,MLS#: PW251250
Facts & features
Interior
Bedrooms & bathrooms
- Bedrooms: 4
- Bathrooms: 2
- Full bathrooms: 2
Primary bedroom
- Area: 217.38
- Dimensions: 11.75 x 18.5
Bedroom 2
- Area: 150.96
- Dimensions: 12.58 x 12
Bedroom 3
- Area: 190.94
- Dimensions: 11.75 x 16.25
Bedroom 4
- Area: 183.5
- Dimensions: 15.42 x 11.9
Primary bathroom
- Area: 66.5
- Dimensions: 9.5 x 7
Bathroom 1
- Description: Remodeled tile
- Area: 43.71
- Dimensions: 9.3 x 4.7
Other
- Description: Entry to first floor
- Area: 44.46
- Dimensions: 8.7 x 5.11
Dining room
- Description: Hardwood, display window
- Area: 195.96
- Dimensions: 12 x 16.33
Eating area
- Description: Breakfast nook
- Area: 89.28
- Dimensions: 9.3 x 9.6
Family room
- Area: 305.8
- Dimensions: 13.9 x 22
Other
- Description: Display windows to enjoy nature
- Area: 200.4
- Dimensions: 12 x 16.7
Kitchen
- Description: Cherry cabinets, granite counters
- Area: 185.87
- Dimensions: 12.67 x 14.67
Laundry
- Description: Sink and storage cabinets
- Area: 91.2
- Dimensions: 9.6 x 9.5
Living room
- Description: Hardwood flooring, brick fireplace
- Area: 313.91
- Dimensions: 13.75 x 22.83
Office
- Area: 106.95
- Dimensions: 9.3 x 11.5
Other
- Description: Mudroom and pantry
- Area: 50.28
- Dimensions: 6.2 x 8.11
Heating
- Electric, Natural Gas, Steam, Radiant
Cooling
- Central Air
Appliances
- Included: Built-In Electric Oven, Washer/Dryer, Stainless Steel Appliance(s), Dishwasher, Gas Cooktop, Exhaust Fan, ENERGY STAR Qualified Appliances
- Laundry: Laundry Room
Features
- Breakfast Bar, Natural Woodwork, Granite Counters, Crown Molding
- Flooring: Carpet, Tile, Hardwood, Ceramic Tile
- Windows: Insulated Windows
- Basement: Heated,Storage Space,Sump Pump,Partially Finished
- Attic: Attic Storage,Floored,Walk Up,Storage
- Number of fireplaces: 1
- Fireplace features: Living Room, Wood Burning
Interior area
- Total structure area: 3,148
- Total interior livable area: 3,148 sqft
- Finished area above ground: 2,845
- Finished area below ground: 303
Property
Parking
- Parking features: Driveway
- Has uncovered spaces: Yes
Features
- Stories: 2
- Patio & porch: Front Porch, Patio
- Exterior features: Private Yard
- Has view: Yes
- View description: Hills, Trees/Woods
- Body of water: None
Lot
- Size: 2.4 Acres
- Dimensions: 245 x 198 x 60 x 273 x 181 x 445 x 43 x 141
- Features: Back Yard, Landscaped, Many Trees, Front Yard, Gentle Sloping
Details
- Parcel number: 0681902000400
- Zoning: Residential
- Zoning description: Residential
Construction
Type & style
- Home type: SingleFamily
- Architectural style: Traditional
- Property subtype: Single Family Residence
Materials
- Stucco, Wood Siding
- Foundation: Stone
- Roof: Asphalt
Condition
- New construction: No
- Year built: 1930
Utilities & green energy
- Electric: 200+ Amp Service, Circuit Breakers
- Sewer: Other, Septic Tank
- Water: Public
- Utilities for property: Cable Connected, Water Connected, Phone Connected, Natural Gas Connected, Electricity Connected
Community & HOA
Community
- Features: None
- Security: Security System, Smoke Detector(s)
- Subdivision: None
HOA
- Has HOA: No
Location
- Region: Dalton
Financial & listing details
- Price per square foot: $206/sqft
- Tax assessed value: $28,900
- Annual tax amount: $9,519
- Date on market: 5/5/2025
- Listing terms: Cash,Conventional
- Electric utility on property: Yes
- Road surface type: Asphalt