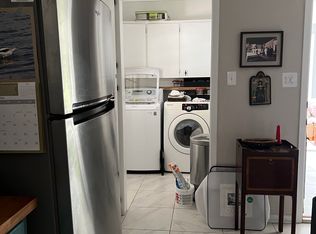This beautiful Newly Built Home, we call Seafoam, has Gulf View and is across Hwy 90 from the Beach in Long Beach, MS. (less than a block to the beach)
The House Features 2 Owner Suites (or use one as a Teen Suite), all rooms are spacious and there is a total of 4 bedrooms and 3.5 bathrooms. Hard Surface Floors throughout the Home and a view of the Gulf from almost every room in the house.
This Home is furnished, with a Coastal Theme, and would be a great fit for an executive rental or a family new to the area needing a nice place to land until you find your permanent home, or a cozy home to live in while you await your new home to be built. This is not a vacation/short-term rental, however we may consider a rental agreement less than 1 year, depending on circumstances. The house is currently furnished.
Seafoam Bedroom 1, featuring a Mermaid Theme, is nicely furnished with 1 queen bed, tv and chest of drawers, nice size closet and bathroom, which is adjoined by the laundry room hallway. The bathroom features a deep bowl tub/shower unit.
Seafoam Owner Suite on the Main Floor features a King Size bed, large TV, Recliner, Dresser, Closet and Large Bathroom with a dual vanity and large walk in shower with 2 showerheads, including a rain showerhead, bench and porthole windows to view the morning sunrise, while enjoying your shower.
Seafoam Bedroom 3 is a cute Pirate themed room featuring 2 twin beds, a tv and storage cabinet & closet. Just outside this bedroom is a Half Bath.
Upstairs features a large wet bar area with a sink, mini refrigerator with plenty of countertop/cabinet space with microwave, coffee pot, etc.
Bedroom 4 (upstairs) is an oversized Suite featuring 2 Queen Size Beds, a large tv, writing desk and adjoining bathroom with custom tiled shower.
The Home Also features a spacious front porch with plenty of seating area, a back deck, and a nice rooftop deck with plenty of space for entertaining & enjoying the coastal breeze.
This home is elevated over 15 ft and has stairs as the main way to enter/exit the home. There is parking and entertaining areas under the house, including outdoor lighting and an outdoor shower!
This home is 71 miles to New Orleans, LA; 78 miles to Mobile, AL and just 3 miles to the University of Southern Mississippi Gulf Park Campus. Just 24 miles to Biloxi, 7 miles to Gulfport, MS and close to other beautiful Gulf Coast towns.
Renter would be responsible for utilities including water, trash, electricity & Internet. ( The Water & Trash is $90/month; Internet is $73/month; Electric ranges between $125 - $275/mo.) Lawn Maintenance is included. Pets may be considered & if approved additional pet deposit and/or additional rent may apply. Preferred minimum 1 year lease, however may consider less than one year based on circumstance. Will Consider shorter term lease for Executive Rental or Traveling Nurse/Dr.
House for rent
Accepts Zillow applications
$3,900/mo
218 West Ave, Long Beach, MS 39560
4beds
2,700sqft
Price may not include required fees and charges.
Single family residence
Available Mon Oct 20 2025
No pets
Central air
In unit laundry
Off street parking
Heat pump
What's special
- 4 days |
- -- |
- -- |
Travel times
Facts & features
Interior
Bedrooms & bathrooms
- Bedrooms: 4
- Bathrooms: 4
- Full bathrooms: 3
- 1/2 bathrooms: 1
Heating
- Heat Pump
Cooling
- Central Air
Appliances
- Included: Dishwasher, Dryer, Freezer, Microwave, Refrigerator, Washer
- Laundry: In Unit
Features
- Flooring: Hardwood
- Furnished: Yes
Interior area
- Total interior livable area: 2,700 sqft
Property
Parking
- Parking features: Off Street
- Details: Contact manager
Features
- Exterior features: Less than a block to the Beach, Utilities fee required
Details
- Parcel number: 0612F02091000
Construction
Type & style
- Home type: SingleFamily
- Property subtype: Single Family Residence
Community & HOA
Location
- Region: Long Beach
Financial & listing details
- Lease term: 1 Year
Price history
| Date | Event | Price |
|---|---|---|
| 10/15/2025 | Listing removed | $874,900$324/sqft |
Source: MLS United #4106459 | ||
| 10/13/2025 | Listed for rent | $3,900-7.1%$1/sqft |
Source: Zillow Rentals | ||
| 8/18/2025 | Price change | $874,900-4.8%$324/sqft |
Source: MLS United #4106459 | ||
| 7/15/2025 | Price change | $919,000-5.7%$340/sqft |
Source: MLS United #4106459 | ||
| 5/27/2025 | Price change | $975,000-4.9%$361/sqft |
Source: MLS United #4106459 | ||

