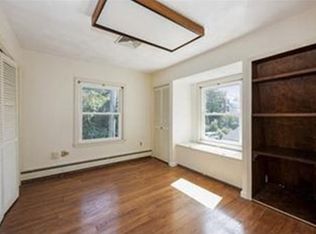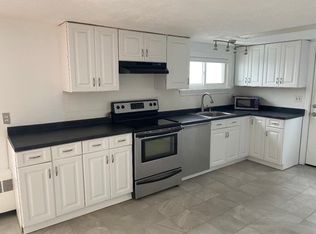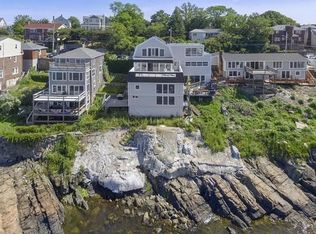WOW! This home is like no other. OCEAN FRONT and INVESTMENT property. Main unit has WIDE OPEN FLOOR PLAN with large UPDATED kitchen & dining area, WOOD burning, BRICK FIREPLACE, 3 full baths, HUGE MASTER with tons of closet space, 2ND Floor LAUNDRY room and 2nd floor INDOOR POOL, Fully FINISHED BASEMENT w/ WALKOUT could be perfect for a in-law or potential AIRBNB with kitchen, full bath and glass sliders to deck with full views of the ocean. The two rental units also have AMAZING VIEWS and decks of their own. Large two car garage and 2 separate driveways and 4 large outdoor DECKS. The possibilities are endless!! Roof 2013 Interior Paint 2015
This property is off market, which means it's not currently listed for sale or rent on Zillow. This may be different from what's available on other websites or public sources.


