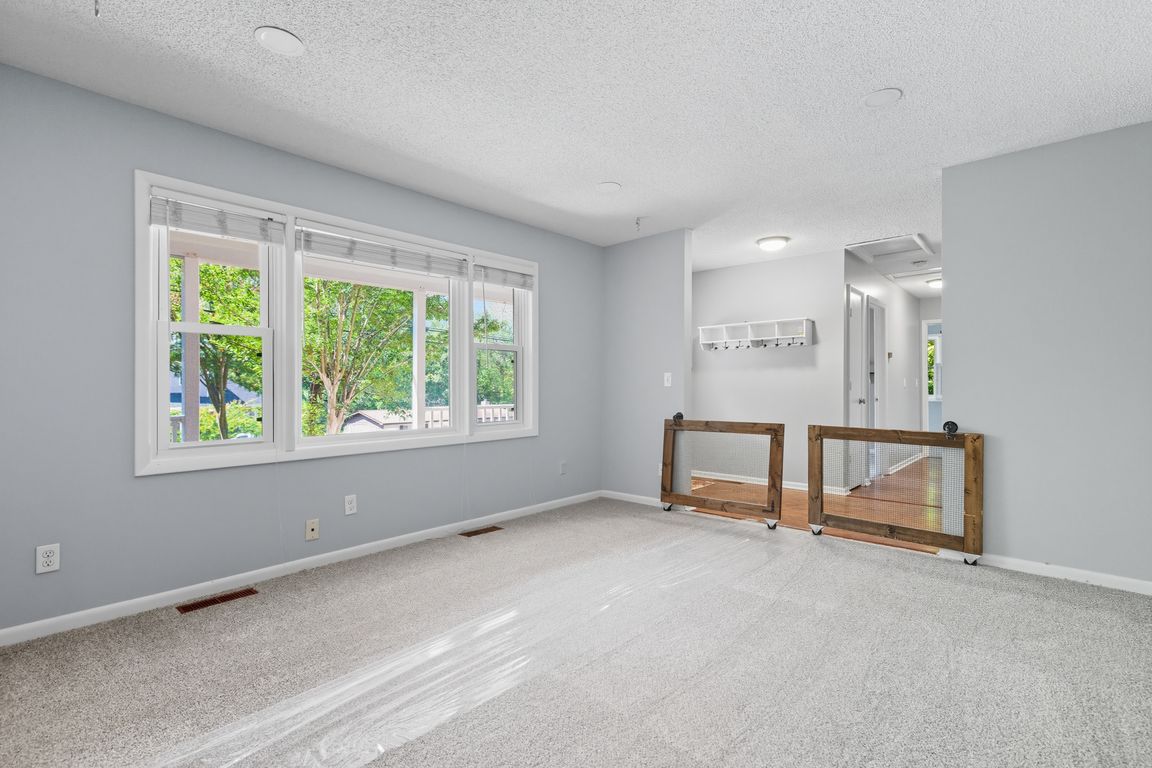
For salePrice cut: $5 (11/26)
$510,960
5beds
2,409sqft
2180 Harpoon Dr, Stafford, VA 22554
5beds
2,409sqft
Single family residence
Built in 1977
0.31 Acres
4 Attached garage spaces
$212 price/sqft
$156 monthly HOA fee
What's special
Welcome Home. A Modern 5 bedroom and 3 full baths, 2409 Sqft of living space, plus almost 1000 sqft garage space. Not a slope drive way nor backyard. Usable outdoor spaces. Spacious home with some rustic industry touches, hardwood surface in heavy traffic areas, freshly painted, new carpet installed. A ...
- 14 days |
- 1,066 |
- 38 |
Source: Bright MLS,MLS#: VAST2044252
Travel times
Living Room
Kitchen
Primary Bedroom
Zillow last checked: 9 hours ago
Listing updated: November 25, 2025 at 10:41pm
Listed by:
Truda Hickman 703-398-8328,
Samson Properties
Source: Bright MLS,MLS#: VAST2044252
Facts & features
Interior
Bedrooms & bathrooms
- Bedrooms: 5
- Bathrooms: 3
- Full bathrooms: 3
- Main level bathrooms: 2
- Main level bedrooms: 3
Basement
- Area: 1680
Heating
- Heat Pump, Electric
Cooling
- Central Air, Electric
Appliances
- Included: Microwave, Built-In Range, Dishwasher, Disposal, Dryer, Energy Efficient Appliances, Oven/Range - Electric, Refrigerator, Washer, Water Heater, Electric Water Heater
- Laundry: Dryer In Unit, Washer In Unit
Features
- Ceiling Fan(s), Combination Kitchen/Dining, Dining Area, Open Floorplan, Pantry, Kitchen - Gourmet, Upgraded Countertops, Walk-In Closet(s)
- Flooring: Carpet, Wood
- Windows: Double Pane Windows, Screens
- Basement: Finished,Garage Access,Heated,Improved,Interior Entry
- Number of fireplaces: 1
- Fireplace features: Brick
Interior area
- Total structure area: 3,364
- Total interior livable area: 2,409 sqft
- Finished area above ground: 1,684
- Finished area below ground: 725
Video & virtual tour
Property
Parking
- Total spaces: 4
- Parking features: Storage, Garage Faces Front, Garage Door Opener, Inside Entrance, Oversized, Asphalt, Attached
- Attached garage spaces: 4
- Has uncovered spaces: Yes
Accessibility
- Accessibility features: None
Features
- Levels: Two
- Stories: 2
- Patio & porch: Porch
- Pool features: Community
- Spa features: Hot Tub
- Fencing: Back Yard,Wood,Wire
- Has view: Yes
- View description: Garden, Trees/Woods
Lot
- Size: 0.31 Acres
- Features: Backs to Trees, Premium, Wooded
Details
- Additional structures: Above Grade, Below Grade
- Parcel number: 21B 2074
- Zoning: R
- Special conditions: Standard
Construction
Type & style
- Home type: SingleFamily
- Architectural style: Raised Ranch/Rambler
- Property subtype: Single Family Residence
Materials
- Vinyl Siding
- Foundation: Slab
- Roof: Composition,Shingle
Condition
- New construction: No
- Year built: 1977
Utilities & green energy
- Sewer: Public Sewer
- Water: Public
- Utilities for property: Electricity Available, Cable Available, Phone Available, Water Available
Community & HOA
Community
- Features: Pool
- Security: Main Entrance Lock, Smoke Detector(s)
- Subdivision: Aquia Harbour
HOA
- Has HOA: Yes
- Amenities included: Basketball Court, Beach Access, Clubhouse, Common Grounds, Community Center, Dog Park, Fitness Center, Gated, Marina/Marina Club, Pool, Racquetball, Recreation Facilities, Shared Slip, Security, Day Care, Storage, Fencing, Golf Club, Golf Course, Golf Course Membership Available, Horse Trails, Jogging Path, Meeting Room, Mooring Area, Picnic Area, Pier/Dock, Tot Lots/Playground, Volleyball Courts, Water/Lake Privileges
- Services included: All Ground Fee, Common Area Maintenance, Fiber Optics Available, Health Club, Management, Pool(s), Recreation Facility, Security, Snow Removal, Trash
- HOA fee: $156 monthly
Location
- Region: Stafford
Financial & listing details
- Price per square foot: $212/sqft
- Tax assessed value: $424,200
- Annual tax amount: $3,918
- Date on market: 11/16/2025
- Listing agreement: Exclusive Right To Sell
- Listing terms: Cash,Conventional,FHA,VA Loan,VHDA
- Ownership: Fee Simple