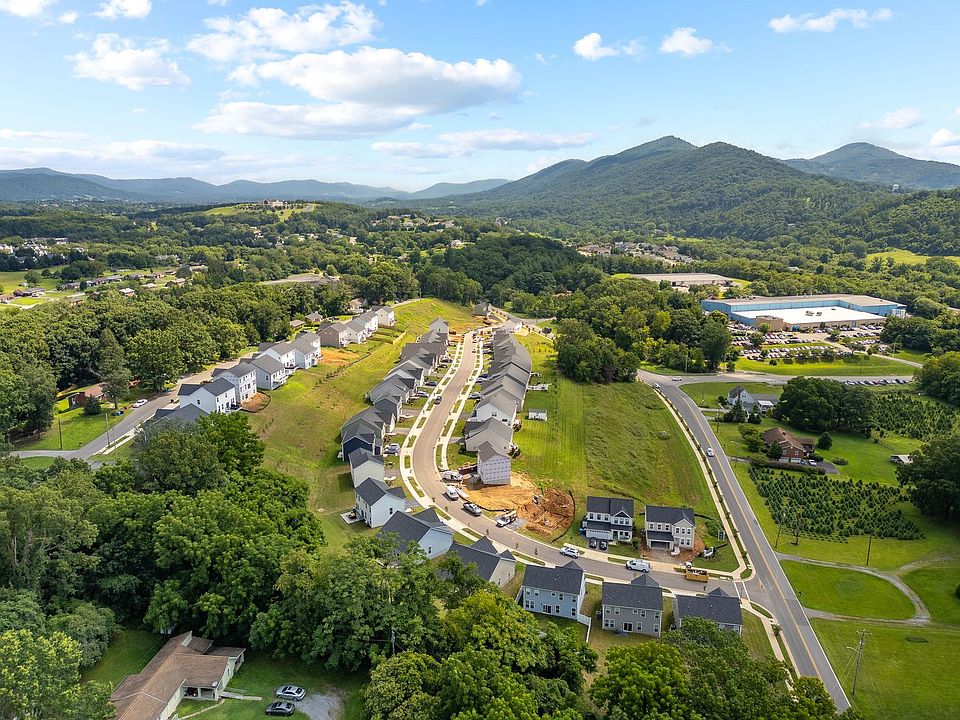Move In Ready!. 30-Year fixed interest rate offered on this home as low as 4.875%* Contact us for details. The Warrenton brings Stateson's renowned attention to detail to a home that is packed with possibility. This 5 bedroom, 3.5 bath home boasts almost 3,000 square feet of living space! The entry level includes a two-car garage, foyer, and flex space, with a bedroom, bath, and recreation room for growing families or entertaining. Upstairs, you'll find an open, welcoming space with every modern convenience of main level living including a well-appointed kitchen, great room, formal dining room, powder room, and flex space for that office or reading room you've always wanted. The private upper level tucks away your master suite and three additional bedrooms. Additionally, you'll appreciate the comfort and convenience of the centralized laundry room. This thoughtfully considered design is one of convenience, comfort, and ease. Enjoy maintenance-free living with included lawn care close to all the great Roanoke spots for dining, shopping, arts, and outdoor activities just minutes away. From first-time home buyers, to growing families and professionals, this model offers several options to make your home, your own. Whether you are looking for the perfect place to wind down and relax, or to host your friends and family, The Warrenton by Stateson Homes is ready to welcome you home.
New construction
$469,900
2180 Kings Walk Dr, Roanoke, VA 24012
5beds
2,956sqft
Single Family Residence
Built in 2025
-- sqft lot
$469,700 Zestimate®
$159/sqft
$150/mo HOA
What's special
Recreation roomTwo-car garageGreat roomCentralized laundry roomMaster suiteFormal dining roomPowder room
This home is based on The Warrenton plan.
Call: (540) 698-5971
- 189 days |
- 257 |
- 7 |
Zillow last checked: September 29, 2025 at 05:35am
Listing updated: September 29, 2025 at 05:35am
Listed by:
Stateson Homes
Source: Stateson Homes
Travel times
Schedule tour
Select your preferred tour type — either in-person or real-time video tour — then discuss available options with the builder representative you're connected with.
Facts & features
Interior
Bedrooms & bathrooms
- Bedrooms: 5
- Bathrooms: 4
- Full bathrooms: 3
- 1/2 bathrooms: 1
Features
- Walk-In Closet(s)
Interior area
- Total interior livable area: 2,956 sqft
Property
Parking
- Total spaces: 2
- Parking features: Garage
- Garage spaces: 2
Features
- Levels: 3.0
- Stories: 3
Details
- Parcel number: 7080624
Construction
Type & style
- Home type: SingleFamily
- Property subtype: Single Family Residence
Condition
- New Construction
- New construction: Yes
- Year built: 2025
Details
- Builder name: Stateson Homes
Community & HOA
Community
- Subdivision: King's Walk
HOA
- Has HOA: Yes
- HOA fee: $150 monthly
Location
- Region: Roanoke
Financial & listing details
- Price per square foot: $159/sqft
- Tax assessed value: $66,600
- Annual tax amount: $813
- Date on market: 4/1/2025
About the community
Views
Take your everyday living to new heights in Kings Walk. Experience maintenance-free living at its finest with a stunning new Stateson Home in the heart of Roanoke. Here, you will have views of the surrounding mountains from the comfort of your own home and a location that provides easy access to all the city has to offer. Roanoke is a vibrant city with a rich cultural heritage and an abundance of recreational activities to explore. It is the perfect place to call home, with something for everyone. With five floor plans to choose from, it is not just about the land and architecture, but how your future will be shaped by one right decision.
Source: Stateson Homes
