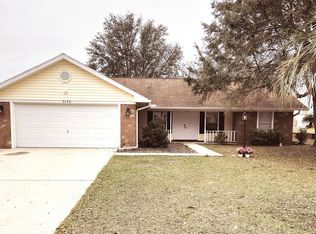Sold for $277,000 on 12/27/22
$277,000
2180 N Brentwood Cir, Lecanto, FL 34461
3beds
1,720sqft
Single Family Residence
Built in 2001
10,018.8 Square Feet Lot
$297,600 Zestimate®
$161/sqft
$2,368 Estimated rent
Home value
$297,600
$280,000 - $312,000
$2,368/mo
Zestimate® history
Loading...
Owner options
Explore your selling options
What's special
BOMBSHELL of a BUY in Brentwood! 2001 3/2/2 POOL HOME with 1720 living area for ONLY $275,000! This turn-key home features a split & open floor plan, kitchen with wood cabinets, breakfast bar, pantry & nook, formal dining, vaulted ceilings, master bedroom suite with walk-in closet and jetted tub and interior laundry. Exterior presents an enclosed screened entry, inground caged pool, hurricane shutters and sprinkler system. Home conveys as you see it and price reflects the need for updates. Call for an appointment!
Zillow last checked: 8 hours ago
Listing updated: December 27, 2022 at 12:50pm
Listed by:
Tomika Spires-Hanssen 352-586-6598,
Keller Williams Realty - Elite Partners II,
Kimberly Mkhwane 352-212-5752,
Keller Williams Realty - Elite Partners II
Bought with:
Luke Whitehurst, 3273034
Century 21 J.W.Morton R.E.
Source: Realtors Association of Citrus County,MLS#: 818837 Originating MLS: Realtors Association of Citrus County
Originating MLS: Realtors Association of Citrus County
Facts & features
Interior
Bedrooms & bathrooms
- Bedrooms: 3
- Bathrooms: 2
- Full bathrooms: 2
Bedroom
- Level: Main
- Dimensions: 11.11 x 10.10
Bedroom
- Level: Main
- Dimensions: 10.10 x 13.00
Primary bathroom
- Features: Master Suite
- Level: Main
- Dimensions: 15.10 x 12.11
Breakfast room nook
- Level: Main
- Dimensions: 11.11 x 11.00
Dining room
- Level: Main
- Dimensions: 9.00 x 9.08
Garage
- Level: Main
- Dimensions: 24.00 x 21.00
Kitchen
- Level: Main
- Dimensions: 11.01 x 11.05
Laundry
- Level: Main
- Dimensions: 5.04 x 5.11
Living room
- Level: Main
- Dimensions: 14.08 x 14.03
Porch
- Level: Main
- Dimensions: 7.00 x 10.00
Screened porch
- Level: Main
- Dimensions: 10.00 x 29.00
Heating
- Central, Electric
Cooling
- Central Air
Appliances
- Included: Dryer, Dishwasher, Microwave Hood Fan, Microwave, Oven, Range, Refrigerator, Water Heater, Washer
- Laundry: Laundry - Living Area, Laundry Tub
Features
- Breakfast Bar, Tray Ceiling(s), Furnished, High Ceilings, Jetted Tub, Laminate Counters, Main Level Primary, Primary Suite, Pantry, Split Bedrooms, Vaulted Ceiling(s), Walk-In Closet(s), Wood Cabinets, First Floor Entry, Sliding Glass Door(s)
- Flooring: Ceramic Tile, Laminate
- Doors: Sliding Doors
- Windows: Blinds
- Furnished: Yes
Interior area
- Total structure area: 2,524
- Total interior livable area: 1,720 sqft
Property
Parking
- Total spaces: 2
- Parking features: Attached, Concrete, Driveway, Garage, Garage Door Opener
- Attached garage spaces: 2
Features
- Levels: One
- Stories: 1
- Exterior features: Sprinkler/Irrigation, Landscaping, Lighting, Rain Gutters, Storm/Security Shutters, Concrete Driveway
- Pool features: Heated, In Ground, Pool, Screen Enclosure, Solar Heat
Lot
- Size: 10,018 sqft
- Dimensions: 130 x 80
- Features: Trees
Details
- Parcel number: 2386428
- Zoning: PDR
- Special conditions: Standard,Listed As-Is
Construction
Type & style
- Home type: SingleFamily
- Architectural style: Ranch,One Story
- Property subtype: Single Family Residence
Materials
- Stucco
- Foundation: Block
- Roof: Asphalt,Shingle
Condition
- New construction: No
- Year built: 2001
Utilities & green energy
- Sewer: Public Sewer
- Water: Public
- Utilities for property: Underground Utilities
Community & neighborhood
Security
- Security features: Smoke Detector(s)
Community
- Community features: Billiard Room, Clubhouse, Community Pool, Golf, Restaurant, Shopping, Tennis Court(s)
Location
- Region: Lecanto
- Subdivision: Citrus Hills - Brentwood
HOA & financial
HOA
- Has HOA: Yes
- HOA fee: $138 annually
- Services included: Legal/Accounting
- Association name: Citrus Hills - Qualified Property Manage
- Association phone: 727-869-9700
Other
Other facts
- Listing terms: Cash,Conventional
- Road surface type: Paved
Price history
| Date | Event | Price |
|---|---|---|
| 12/27/2022 | Sold | $277,000+0.7%$161/sqft |
Source: | ||
| 11/23/2022 | Pending sale | $275,000$160/sqft |
Source: | ||
| 11/9/2022 | Price change | $275,000-5.1%$160/sqft |
Source: | ||
| 11/2/2022 | Listed for sale | $289,900+1425.8%$169/sqft |
Source: | ||
| 1/13/2000 | Sold | $19,000$11/sqft |
Source: Public Record | ||
Public tax history
| Year | Property taxes | Tax assessment |
|---|---|---|
| 2024 | $3,174 -17.6% | $245,870 -0.9% |
| 2023 | $3,850 +174.6% | $248,076 +93.4% |
| 2022 | $1,402 +4.4% | $128,246 +3% |
Find assessor info on the county website
Neighborhood: 34461
Nearby schools
GreatSchools rating
- 4/10Forest Ridge Elementary SchoolGrades: PK-5Distance: 1.5 mi
- 5/10Lecanto Middle SchoolGrades: 6-8Distance: 5.3 mi
- 5/10Lecanto High SchoolGrades: 9-12Distance: 5.4 mi
Schools provided by the listing agent
- Elementary: Forest Ridge Elementary
- Middle: Lecanto Middle
- High: Lecanto High
Source: Realtors Association of Citrus County. This data may not be complete. We recommend contacting the local school district to confirm school assignments for this home.

Get pre-qualified for a loan
At Zillow Home Loans, we can pre-qualify you in as little as 5 minutes with no impact to your credit score.An equal housing lender. NMLS #10287.
Sell for more on Zillow
Get a free Zillow Showcase℠ listing and you could sell for .
$297,600
2% more+ $5,952
With Zillow Showcase(estimated)
$303,552