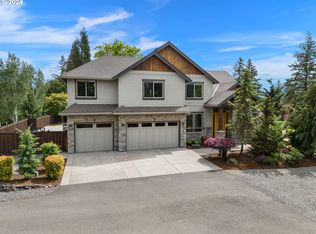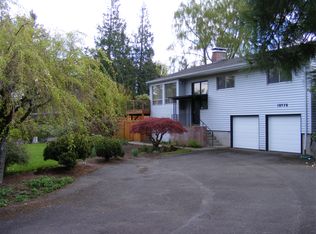Sold
$1,837,937
2180 NW 111th Ave, Portland, OR 97229
5beds
4,220sqft
Residential, Single Family Residence
Built in 2021
0.35 Acres Lot
$1,744,100 Zestimate®
$436/sqft
$4,957 Estimated rent
Home value
$1,744,100
$1.64M - $1.85M
$4,957/mo
Zestimate® history
Loading...
Owner options
Explore your selling options
What's special
Foundry Residence by Rezide Custom Homes! This proposed estate has it all featuring an incredible modern design curated w entertainment & functionality in mind! Oversized GR; chef's kitch w 10ft island, feature wall w corner FP, multi-slide glass doors to enjoy 4 season living on covered ext kitch + pool option! Main level master suite w dub closets & personal courtyard + home gym, rec room, 3 addit beds AND sep guest studio w workshop/4th garage! Situated on level .35 acre next to Lost Park!
Zillow last checked: 8 hours ago
Listing updated: June 14, 2023 at 01:45am
Listed by:
Craig Reger 503-995-1836,
Reger Homes, LLC,
Amanda Ashby 503-995-1836,
Reger Homes, LLC
Bought with:
Hank Paterson, 200707103
John L. Scott
Source: RMLS (OR),MLS#: 21186730
Facts & features
Interior
Bedrooms & bathrooms
- Bedrooms: 5
- Bathrooms: 5
- Full bathrooms: 5
- Main level bathrooms: 3
Primary bedroom
- Features: Exterior Entry, Fireplace, Double Closet, Double Sinks, Suite, Walkin Shower
- Level: Main
- Area: 306
- Dimensions: 17 x 18
Bedroom 2
- Features: Bathroom, Closet, Wallto Wall Carpet
- Level: Upper
- Area: 140
- Dimensions: 14 x 10
Bedroom 3
- Features: Closet, Wallto Wall Carpet
- Level: Upper
- Area: 168
- Dimensions: 14 x 12
Dining room
- Features: Hardwood Floors, Sliding Doors, Vaulted Ceiling
- Level: Main
Family room
- Level: Main
Kitchen
- Features: Eat Bar, Hardwood Floors, Island, Pantry, Sliding Doors, High Ceilings
- Level: Main
Living room
- Features: Fireplace, Great Room, Hardwood Floors, Sliding Doors, High Ceilings
- Level: Main
- Area: 1596
- Dimensions: 42 x 38
Heating
- Forced Air, Fireplace(s)
Cooling
- Air Conditioning Ready
Appliances
- Included: Built In Oven, Built-In Range, Built-In Refrigerator, Dishwasher, Disposal, Microwave, Washer/Dryer, Gas Water Heater
- Laundry: Laundry Room
Features
- High Ceilings, Plumbed For Central Vacuum, Soaking Tub, Vaulted Ceiling(s), Bathroom, Kitchen, Closet, Studio, Balcony, Eat Bar, Kitchen Island, Pantry, Great Room, Double Closet, Double Vanity, Suite, Walkin Shower, Quartz
- Flooring: Engineered Hardwood, Wall to Wall Carpet, Hardwood
- Doors: Sliding Doors
- Windows: Vinyl Frames
- Number of fireplaces: 2
- Fireplace features: Gas
Interior area
- Total structure area: 4,220
- Total interior livable area: 4,220 sqft
Property
Parking
- Total spaces: 4
- Parking features: Driveway, Garage Door Opener, Attached
- Attached garage spaces: 4
- Has uncovered spaces: Yes
Accessibility
- Accessibility features: Main Floor Bedroom Bath, Walkin Shower, Accessibility
Features
- Stories: 2
- Patio & porch: Covered Patio, Patio
- Exterior features: Yard, Balcony, Exterior Entry
- Fencing: Fenced
- Has view: Yes
- View description: Territorial
Lot
- Size: 0.35 Acres
- Features: Level, SqFt 15000 to 19999
Details
- Additional structures: GuestQuarters, Workshop, SeparateLivingQuartersApartmentAuxLivingUnit
- Parcel number: R600585
Construction
Type & style
- Home type: SingleFamily
- Architectural style: Custom Style
- Property subtype: Residential, Single Family Residence
Materials
- Cedar, Cement Siding
- Roof: Metal
Condition
- New Construction
- New construction: Yes
- Year built: 2021
Utilities & green energy
- Gas: Gas
- Sewer: Public Sewer
- Water: Public
Community & neighborhood
Location
- Region: Portland
- Subdivision: Lost Park
Other
Other facts
- Listing terms: Cash,Conventional
- Road surface type: Paved
Price history
| Date | Event | Price |
|---|---|---|
| 6/13/2023 | Sold | $1,837,937+5%$436/sqft |
Source: | ||
| 5/14/2021 | Pending sale | $1,750,000$415/sqft |
Source: | ||
| 4/23/2021 | Listed for sale | $1,750,000+237.2%$415/sqft |
Source: | ||
| 4/21/2021 | Sold | $519,000$123/sqft |
Source: | ||
| 10/14/2020 | Pending sale | $519,000$123/sqft |
Source: Century 21 Wright & Assoc. #20246387 | ||
Public tax history
| Year | Property taxes | Tax assessment |
|---|---|---|
| 2024 | $19,457 +150.2% | $1,043,140 +142% |
| 2023 | $7,776 +44.4% | $431,010 +40.9% |
| 2022 | $5,385 +1.5% | $305,980 |
Find assessor info on the county website
Neighborhood: Cedar Mill
Nearby schools
GreatSchools rating
- 9/10Bonny Slope Elementary SchoolGrades: PK-5Distance: 0.5 mi
- 9/10Tumwater Middle SchoolGrades: 6-8Distance: 0.8 mi
- 9/10Sunset High SchoolGrades: 9-12Distance: 1.5 mi
Schools provided by the listing agent
- Elementary: Bonny Slope
- Middle: Cedar Park
- High: Sunset
Source: RMLS (OR). This data may not be complete. We recommend contacting the local school district to confirm school assignments for this home.
Get a cash offer in 3 minutes
Find out how much your home could sell for in as little as 3 minutes with a no-obligation cash offer.
Estimated market value
$1,744,100
Get a cash offer in 3 minutes
Find out how much your home could sell for in as little as 3 minutes with a no-obligation cash offer.
Estimated market value
$1,744,100

