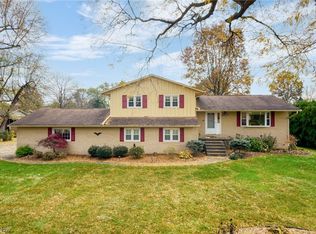Sold for $281,000
$281,000
2180 Portage Line Rd, Mogadore, OH 44260
3beds
1,876sqft
Single Family Residence
Built in 1972
0.69 Acres Lot
$601,300 Zestimate®
$150/sqft
$2,026 Estimated rent
Home value
$601,300
$535,000 - $673,000
$2,026/mo
Zestimate® history
Loading...
Owner options
Explore your selling options
What's special
For 48 years these sellers have loved this pristine home! Unique in design and absolutely meticulously maintained. 3 bedrooms, 2.5 baths. Master bathroom was updated and includes a walk-in shower. Large eat-in kitchen remodeled with fantastic cabinets and granite counters. Large living room on main floor with sliding door out to a recently painted deck, overlooking the, park like, backyard. Completely finished lower level with garage and driveway access, includes newer LVT flooring, a 1/2 bathroom, and laundry area. Lots of natural light and ALL blinds stay. Other updates include: Roof - 2020, Well Pump - 2022, New garage doors and openers - 2020
Zillow last checked: 8 hours ago
Listing updated: September 24, 2024 at 10:06am
Listing Provided by:
Greg Stearn sales@teamstearn.com330-418-1212,
RE/MAX Trends Realty
Bought with:
Jenna Bond, 2022004062
RE/MAX Trends Realty
Source: MLS Now,MLS#: 5064259 Originating MLS: Akron Cleveland Association of REALTORS
Originating MLS: Akron Cleveland Association of REALTORS
Facts & features
Interior
Bedrooms & bathrooms
- Bedrooms: 3
- Bathrooms: 3
- Full bathrooms: 2
- 1/2 bathrooms: 1
- Main level bathrooms: 2
- Main level bedrooms: 3
Primary bedroom
- Description: Flooring: Carpet
- Features: Window Treatments
- Level: First
- Dimensions: 17 x 13
Bedroom
- Description: Flooring: Carpet
- Features: Window Treatments
- Level: First
- Dimensions: 14 x 11
Bedroom
- Description: Flooring: Carpet
- Features: Window Treatments
- Level: First
- Dimensions: 12 x 12
Primary bathroom
- Description: Flooring: Ceramic Tile
- Level: First
- Dimensions: 8 x 5
Bathroom
- Description: Flooring: Ceramic Tile
- Level: First
- Dimensions: 7 x 6
Bathroom
- Description: Flooring: Luxury Vinyl Tile
- Level: Basement
- Dimensions: 5 x 4
Eat in kitchen
- Description: Flooring: Wood
- Features: Built-in Features, Granite Counters, Window Treatments
- Level: First
- Dimensions: 23 x 12
Living room
- Description: Flooring: Wood
- Features: Window Treatments
- Level: First
- Dimensions: 24 x 14
Recreation
- Description: Flooring: Luxury Vinyl Tile
- Features: Fireplace
- Level: Basement
- Dimensions: 26 x 12
Heating
- Forced Air, Gas
Cooling
- Central Air
Appliances
- Included: Dishwasher, Disposal, Microwave, Range, Refrigerator, Water Softener
Features
- Eat-in Kitchen, Kitchen Island
- Basement: Full,Finished,Walk-Up Access,Walk-Out Access
- Number of fireplaces: 1
- Fireplace features: Basement
Interior area
- Total structure area: 1,876
- Total interior livable area: 1,876 sqft
- Finished area above ground: 1,512
- Finished area below ground: 364
Property
Parking
- Total spaces: 2
- Parking features: Attached, Concrete, Garage
- Attached garage spaces: 2
Features
- Levels: Two
- Stories: 2
- Patio & porch: Deck, Front Porch
Lot
- Size: 0.69 Acres
- Features: Back Yard
Details
- Parcel number: 5107899
Construction
Type & style
- Home type: SingleFamily
- Architectural style: Ranch
- Property subtype: Single Family Residence
Materials
- Brick, Cedar
- Roof: Asphalt
Condition
- Year built: 1972
Utilities & green energy
- Sewer: Septic Tank
- Water: Private
Community & neighborhood
Location
- Region: Mogadore
- Subdivision: Ritzman Estate #2
Price history
| Date | Event | Price |
|---|---|---|
| 9/20/2024 | Sold | $281,000+2.2%$150/sqft |
Source: | ||
| 8/28/2024 | Pending sale | $275,000$147/sqft |
Source: | ||
| 8/23/2024 | Listed for sale | $275,000$147/sqft |
Source: | ||
Public tax history
| Year | Property taxes | Tax assessment |
|---|---|---|
| 2024 | $3,104 +5.7% | $62,450 |
| 2023 | $2,936 +7.6% | $62,450 +21% |
| 2022 | $2,728 +2.4% | $51,611 |
Find assessor info on the county website
Neighborhood: 44260
Nearby schools
GreatSchools rating
- 3/10Roosevelt Elementary SchoolGrades: K-2Distance: 2.9 mi
- 4/10Springfield High SchoolGrades: 7-12Distance: 2.1 mi
- 6/10Schrop Intermediate SchoolGrades: 2-6Distance: 4.1 mi
Schools provided by the listing agent
- District: Springfield LSD Summit- 7713
Source: MLS Now. This data may not be complete. We recommend contacting the local school district to confirm school assignments for this home.
Get a cash offer in 3 minutes
Find out how much your home could sell for in as little as 3 minutes with a no-obligation cash offer.
Estimated market value$601,300
Get a cash offer in 3 minutes
Find out how much your home could sell for in as little as 3 minutes with a no-obligation cash offer.
Estimated market value
$601,300
