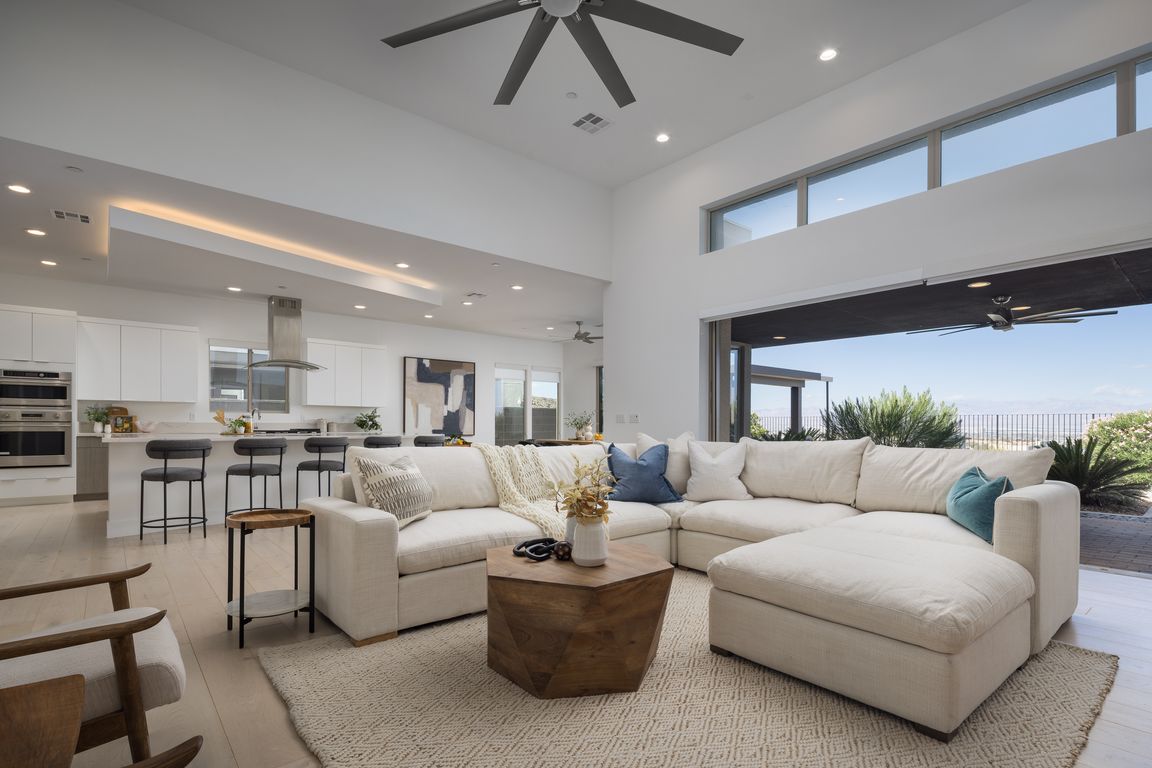
Active
$2,250,000
4beds
3,416sqft
2180 Skyline Heights Ln, Henderson, NV 89052
4beds
3,416sqft
Single family residence
Built in 2019
8,712 sqft
2 Attached garage spaces
$659 price/sqft
$225 monthly HOA fee
What's special
Light finishesLow-maintenance landscapingOpen airy vibeOverlooking the valleyLarge covered patioPrimary suiteHigh ceilings
Single-story living with fabulous views! This delightful home is perched atop the gated MacDonald Ranch neighborhood, overlooking the valley. Enjoy spectacular views of The Strip, city lights and surrounding mountains. The open, gourmet kitchen has top-brand appliances, a huge center island with counter seating, a large walk-in pantry and chic cabinetry. ...
- 64 days |
- 689 |
- 36 |
Source: LVR,MLS#: 2725012 Originating MLS: Greater Las Vegas Association of Realtors Inc
Originating MLS: Greater Las Vegas Association of Realtors Inc
Travel times
Living Room
Kitchen
Primary Bedroom
Zillow last checked: 8 hours ago
Listing updated: November 04, 2025 at 11:05am
Listed by:
Gavin Ernstone B.1000642 (702)523-3677,
Simply Vegas
Source: LVR,MLS#: 2725012 Originating MLS: Greater Las Vegas Association of Realtors Inc
Originating MLS: Greater Las Vegas Association of Realtors Inc
Facts & features
Interior
Bedrooms & bathrooms
- Bedrooms: 4
- Bathrooms: 4
- Full bathrooms: 1
- 3/4 bathrooms: 2
- 1/2 bathrooms: 1
Primary bedroom
- Description: Bedroom With Bath Downstairs,Ceiling Fan,Closet,Downstairs,Pbr Separate From Other,Walk-In Closet(s)
- Dimensions: 16x19
Bedroom 2
- Description: Ceiling Fan,Downstairs,With Bath
- Dimensions: 18x15
Bedroom 3
- Description: Ceiling Fan,Closet,Downstairs,With Bath
- Dimensions: 12x13
Bedroom 4
- Description: Ceiling Fan,Closet,Downstairs,With Bath
- Dimensions: 22x13
Primary bathroom
- Description: Double Sink,Separate Shower,Separate Tub
Dining room
- Description: Breakfast Nook/Eating Area,Dining Area,Living Room/Dining Combo
- Dimensions: 10x20
Great room
- Description: Downstairs
- Dimensions: 30x25
Kitchen
- Description: Breakfast Bar/Counter,Breakfast Nook/Eating Area,Garden Window,Island,Marble/Stone Countertops,Pantry,Solid Surface Countertops,Stainless Steel Appliances,Walk-in Pantry
Heating
- Central, Gas, High Efficiency, Multiple Heating Units
Cooling
- Central Air, Electric, High Efficiency, 2 Units
Appliances
- Included: Built-In Electric Oven, Dryer, Dishwasher, Gas Cooktop, Disposal, Microwave, Refrigerator, Tankless Water Heater, Washer
- Laundry: Cabinets, Electric Dryer Hookup, Gas Dryer Hookup, Main Level, Laundry Room, Sink
Features
- Bedroom on Main Level, Ceiling Fan(s), Primary Downstairs, Window Treatments, Programmable Thermostat
- Flooring: Carpet, Hardwood, Tile
- Windows: Blinds, Double Pane Windows, Low-Emissivity Windows
- Has fireplace: No
Interior area
- Total structure area: 3,416
- Total interior livable area: 3,416 sqft
Video & virtual tour
Property
Parking
- Total spaces: 2
- Parking features: Attached, Garage, Garage Door Opener, Inside Entrance, Private
- Attached garage spaces: 2
Features
- Stories: 1
- Patio & porch: Covered, Patio
- Exterior features: Barbecue, Patio, Private Yard, Sprinkler/Irrigation
- Fencing: Block,Back Yard,Wrought Iron
- Has view: Yes
- View description: City, Mountain(s), Strip View
Lot
- Size: 8,712 Square Feet
- Features: Drip Irrigation/Bubblers, Desert Landscaping, Landscaped, Rocks, < 1/4 Acre
Details
- Parcel number: 17832116017
- Zoning description: Single Family
- Horse amenities: None
Construction
Type & style
- Home type: SingleFamily
- Architectural style: One Story
- Property subtype: Single Family Residence
Materials
- Frame, Stucco
- Roof: Tile
Condition
- Resale
- Year built: 2019
Details
- Builder name: Pardee
Utilities & green energy
- Electric: Photovoltaics None
- Sewer: Public Sewer
- Water: Public
- Utilities for property: Underground Utilities
Green energy
- Energy efficient items: Windows, HVAC
Community & HOA
Community
- Security: Fire Sprinkler System
- Subdivision: Canyons At Macdonald Ranch Parcel C/D 2nd Amd
HOA
- Has HOA: Yes
- Amenities included: Gated, Park
- Services included: Association Management
- HOA fee: $225 monthly
- HOA name: Canyons @ MacDonald
- HOA phone: 702-868-0900
Location
- Region: Henderson
Financial & listing details
- Price per square foot: $659/sqft
- Tax assessed value: $45,937
- Annual tax amount: $13,847
- Date on market: 10/6/2025
- Listing agreement: Exclusive Right To Sell
- Listing terms: Cash,Conventional,VA Loan
- Ownership: Single Family Residential