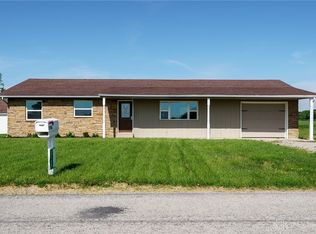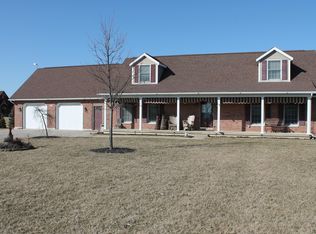Sold for $850,000
$850,000
2180 Stillwater Rd, Houston, OH 45333
5beds
2,584sqft
Single Family Residence
Built in 2015
7.14 Acres Lot
$856,000 Zestimate®
$329/sqft
$2,714 Estimated rent
Home value
$856,000
Estimated sales range
Not available
$2,714/mo
Zestimate® history
Loading...
Owner options
Explore your selling options
What's special
Welcome to your dream home in the country—where style, space, and serenity come together! This custom brick ranch sits on over 7 acres and offers nearly 3,900 sq ft of thoughtfully designed living space. From the moment you step onto the inviting front porch with its stone pillars, you'll feel right at home. Inside, you’re greeted by a spacious entry with shiplap paneling and barn doors opening to a private study. The home features craftsman-style woodwork, 3-panel doors, and engineered hardwood flooring throughout. The great room is a showstopper with its arched ceiling, wood beams, and cozy gas fireplace. The gourmet kitchen is ready for entertaining with granite counters, a large island, breakfast bar, and stainless Frigidaire Professional appliances—including a 5-burner gas cooktop, double oven, and column fridge/freezer. A pot filler faucet and breakfast nook overlooking the patio complete the space.
The split-bedroom layout includes a private primary suite with a spa-like bath, garden tub, walk-in shower, and 10x8 walk-in closet. The Jack & Jill bath serves two additional main-level bedrooms, while the finished lower level offers two more bedrooms with egress windows, a huge rec room (plumbed for a wet bar), and full bath. There’s no shortage of practical space here—first-floor laundry with built-ins, an 8x6 mudroom with custom lockers, and a 31x25 garage with bonus stairs to the basement. Outside, relax on the 19x13 covered porch or gather around the stunning outdoor fireplace on the 23x13 stone patio. Enjoy the treated pond with a beach area, and the 44x40 insulated steel barn with concrete floors, oversized doors, and side porch. This is country living at its finest—peaceful, polished, and packed with custom touches. Come see it today!
Zillow last checked: 8 hours ago
Listing updated: August 03, 2025 at 03:50pm
Listed by:
Reed Spencer (937)524-0080,
RE/MAX Victory + Affiliates
Bought with:
Reed Spencer, 0000427130
RE/MAX Victory + Affiliates
Source: DABR MLS,MLS#: 936597 Originating MLS: Dayton Area Board of REALTORS
Originating MLS: Dayton Area Board of REALTORS
Facts & features
Interior
Bedrooms & bathrooms
- Bedrooms: 5
- Bathrooms: 4
- Full bathrooms: 3
- 1/2 bathrooms: 1
- Main level bathrooms: 3
Primary bedroom
- Level: Main
- Dimensions: 25 x 12
Bedroom
- Level: Main
- Dimensions: 17 x 11
Bedroom
- Level: Main
- Dimensions: 13 x 11
Bedroom
- Level: Lower
- Dimensions: 16 x 10
Bedroom
- Level: Lower
- Dimensions: 16 x 10
Breakfast room nook
- Level: Main
- Dimensions: 12 x 10
Entry foyer
- Level: Main
- Dimensions: 10 x 8
Great room
- Level: Main
- Dimensions: 22 x 19
Kitchen
- Level: Main
- Dimensions: 15 x 15
Laundry
- Level: Main
- Dimensions: 14 x 6
Office
- Level: Main
- Dimensions: 12 x 10
Other
- Level: Lower
- Dimensions: 36 x 14
Recreation
- Level: Lower
- Dimensions: 39 x 22
Utility room
- Level: Lower
- Dimensions: 30 x 20
Heating
- Electric, Heat Pump, Propane
Cooling
- Heat Pump
Appliances
- Included: Built-In Oven, Cooktop, Dryer, Dishwasher, Microwave, Refrigerator, Water Softener, Washer, Gas Water Heater
Features
- Ceiling Fan(s), Cathedral Ceiling(s), Granite Counters, Kitchen Island, Pantry, Walk-In Closet(s), Central Vacuum
- Windows: Double Hung
- Basement: Full,Partially Finished
- Number of fireplaces: 1
- Fireplace features: One, Gas, Glass Doors
Interior area
- Total structure area: 2,584
- Total interior livable area: 2,584 sqft
Property
Parking
- Total spaces: 2
- Parking features: Attached, Barn, Garage, Two Car Garage, Garage Door Opener, Storage
- Attached garage spaces: 2
Features
- Levels: One
- Stories: 1
- Patio & porch: Patio, Porch
- Exterior features: Porch, Patio
Lot
- Size: 7.14 Acres
- Dimensions: 500 x 622
Details
- Parcel number: 222517400004
- Zoning: Residential
- Zoning description: Residential
- Other equipment: Air Purifier, Generator
Construction
Type & style
- Home type: SingleFamily
- Architectural style: Ranch
- Property subtype: Single Family Residence
Materials
- Brick, Stone
Condition
- Year built: 2015
Utilities & green energy
- Sewer: Septic Tank
- Water: Well
- Utilities for property: Propane, Septic Available, Water Available
Community & neighborhood
Security
- Security features: Smoke Detector(s)
Location
- Region: Houston
Other
Other facts
- Listing terms: Conventional,VA Loan
Price history
| Date | Event | Price |
|---|---|---|
| 8/1/2025 | Sold | $850,000-5.5%$329/sqft |
Source: | ||
| 7/12/2025 | Pending sale | $899,900$348/sqft |
Source: | ||
| 6/13/2025 | Listed for sale | $899,900+1263.5%$348/sqft |
Source: | ||
| 12/5/2002 | Sold | $66,000-12%$26/sqft |
Source: Public Record Report a problem | ||
| 2/3/1998 | Sold | $75,000$29/sqft |
Source: Public Record Report a problem | ||
Public tax history
| Year | Property taxes | Tax assessment |
|---|---|---|
| 2024 | $5,892 +0% | $162,910 |
| 2023 | $5,892 +10.5% | $162,910 +31.7% |
| 2022 | $5,334 -0.9% | $123,730 |
Find assessor info on the county website
Neighborhood: 45333
Nearby schools
GreatSchools rating
- 8/10Hardin Houston Elementary SchoolGrades: K-6Distance: 1.2 mi
- 8/10Houston High SchoolGrades: 7-12Distance: 1.2 mi
Schools provided by the listing agent
- District: Hardin-Houston
Source: DABR MLS. This data may not be complete. We recommend contacting the local school district to confirm school assignments for this home.
Get pre-qualified for a loan
At Zillow Home Loans, we can pre-qualify you in as little as 5 minutes with no impact to your credit score.An equal housing lender. NMLS #10287.

