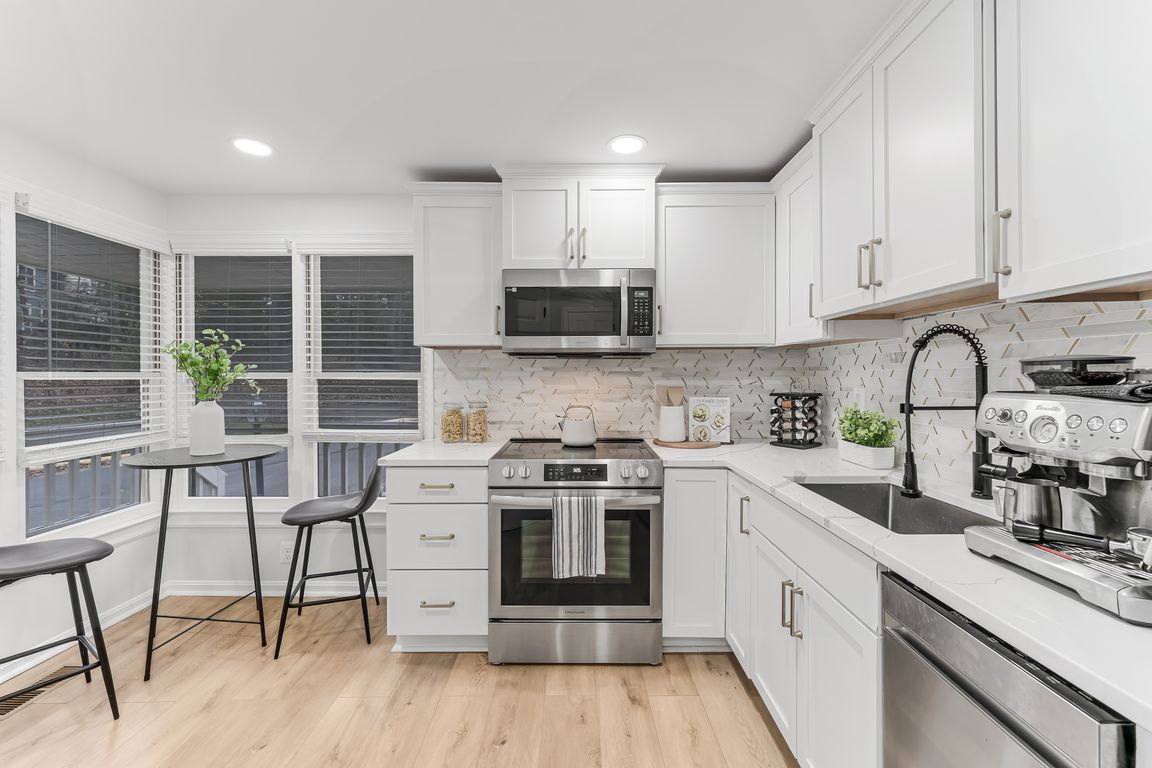Open: Sun 12pm-2pm

For sale
$565,000
3beds
1,310sqft
2180 Whisperwood Glen Ln, Reston, VA 20191
3beds
1,310sqft
Townhouse
Built in 1983
1,306 sqft
Assigned, parking lot
$431 price/sqft
$280 quarterly HOA fee
What's special
Modern tileNew lvp flooringWhite cabinetsFully renovated bathroomTwo comfortable bedroomsInviting front porchWrap-around front porch
Welcome to this charming Cape Cod–style end-unit townhome in South Reston, a home that blends character, natural light, and thoughtful updates in a quiet, walkable community. The wrap-around front porch adds a relaxed, welcoming feel, and once inside, the main level opens with new LVP flooring and a bright 2023 kitchen ...
- 1 day |
- 916 |
- 83 |
Source: Bright MLS,MLS#: VAFX2279760
Travel times
Kitchen
Living Room
Primary Bedroom
Secondary Bedroom
Upstairs Primary Bathroom
Basement (Finished)
Basement Full Bathroom
Rear Deck
Aerial
Zillow last checked: 8 hours ago
Listing updated: 19 hours ago
Listed by:
Nikki Lagouros 910-382-0029,
Berkshire Hathaway HomeServices PenFed Realty
Source: Bright MLS,MLS#: VAFX2279760
Facts & features
Interior
Bedrooms & bathrooms
- Bedrooms: 3
- Bathrooms: 3
- Full bathrooms: 2
- 1/2 bathrooms: 1
- Main level bathrooms: 1
Rooms
- Room types: Living Room, Primary Bedroom, Bedroom 2, Kitchen, Bathroom 1, Bathroom 2, Half Bath, Additional Bedroom
Primary bedroom
- Features: Flooring - Carpet, Walk-In Closet(s)
- Level: Upper
- Area: 196 Square Feet
- Dimensions: 14 x 14
Other
- Level: Lower
Bedroom 2
- Features: Flooring - Carpet, Walk-In Closet(s)
- Level: Upper
- Area: 156 Square Feet
- Dimensions: 13 x 12
Bathroom 1
- Features: Bathroom - Tub Shower, Skylight(s)
- Level: Upper
- Area: 60 Square Feet
- Dimensions: 6 x 10
Bathroom 2
- Features: Bathroom - Walk-In Shower
- Level: Lower
- Area: 54 Square Feet
- Dimensions: 6 x 9
Half bath
- Level: Main
Kitchen
- Features: Countertop(s) - Quartz, Dining Area, Flooring - Luxury Vinyl Plank, Pantry
- Level: Main
- Area: 120 Square Feet
- Dimensions: 10 x 12
Living room
- Features: Fireplace - Wood Burning, Flooring - Luxury Vinyl Plank
- Level: Main
- Area: 240 Square Feet
- Dimensions: 20 x 12
Heating
- Heat Pump, Electric
Cooling
- Central Air, Electric
Appliances
- Included: Dishwasher, Dryer, Microwave, Refrigerator, Washer, Cooktop, Electric Water Heater
- Laundry: Dryer In Unit, Has Laundry, Lower Level, Washer In Unit
Features
- Breakfast Area, Combination Dining/Living, Kitchen - Table Space, Recessed Lighting, Upgraded Countertops, Dry Wall
- Flooring: Luxury Vinyl, Carpet, Ceramic Tile
- Basement: Full,Finished,Walk-Out Access
- Number of fireplaces: 1
- Fireplace features: Glass Doors, Wood Burning
Interior area
- Total structure area: 1,310
- Total interior livable area: 1,310 sqft
- Finished area above ground: 996
- Finished area below ground: 314
Video & virtual tour
Property
Parking
- Parking features: Assigned, Parking Lot
- Details: Assigned Parking, Assigned Space #: 1
Accessibility
- Accessibility features: None
Features
- Levels: Three
- Stories: 3
- Patio & porch: Deck, Porch, Patio
- Pool features: Community
- Has view: Yes
- View description: Garden
Lot
- Size: 1,306.8 Square Feet
- Features: Corner Lot
Details
- Additional structures: Above Grade, Below Grade
- Parcel number: 0262 182A0010
- Zoning: 372
- Special conditions: Standard
Construction
Type & style
- Home type: Townhouse
- Architectural style: Victorian
- Property subtype: Townhouse
Materials
- Wood Siding
- Foundation: Slab
- Roof: Architectural Shingle
Condition
- Excellent
- New construction: No
- Year built: 1983
- Major remodel year: 2023
Details
- Builder model: GABLES
Utilities & green energy
- Sewer: Public Sewer
- Water: Public
Community & HOA
Community
- Subdivision: Whisperwood
HOA
- Has HOA: Yes
- Amenities included: Common Grounds, Picnic Area, Bike Trail, Baseball Field, Basketball Court, Jogging Path, Lake, Pool, Soccer Field, Tennis Court(s), Tot Lots/Playground, Volleyball Courts, Water/Lake Privileges
- Services included: Maintenance Grounds, Pool(s), Reserve Funds, Road Maintenance, Snow Removal, Trash, Common Area Maintenance
- HOA fee: $280 quarterly
- HOA name: RESTON ASSOCIATION
Location
- Region: Reston
Financial & listing details
- Price per square foot: $431/sqft
- Tax assessed value: $531,090
- Annual tax amount: $6,388
- Date on market: 11/20/2025
- Listing agreement: Exclusive Right To Sell
- Listing terms: Cash,Conventional,FHA,VA Loan
- Ownership: Fee Simple