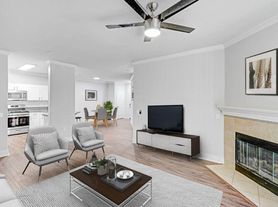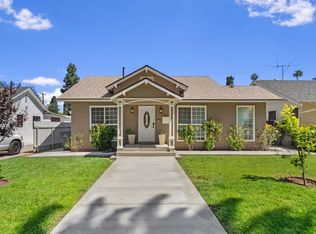This 1500 square foot single family home has 2 bedrooms and 5.0 bathrooms. This home is located at 2180 Whitestone Dr, Riverside, CA 92506.
House for rent
$12,003/mo
Fees may apply
2180 Whitestone Dr, Riverside, CA 92506
2beds
1,500sqft
Price may not include required fees and charges. Learn more|
Single family residence
Available now
Cats, dogs OK
What's special
- 8 days |
- -- |
- -- |
Zillow last checked: 10 hours ago
Listing updated: February 05, 2026 at 02:59pm
Travel times
Looking to buy when your lease ends?
Consider a first-time homebuyer savings account designed to grow your down payment with up to a 6% match & a competitive APY.
Facts & features
Interior
Bedrooms & bathrooms
- Bedrooms: 2
- Bathrooms: 5
- Full bathrooms: 5
Interior area
- Total interior livable area: 1,500 sqft
Property
Parking
- Details: Contact manager
Features
- Exterior features: Smoke Free
Details
- Parcel number: 243262016
Construction
Type & style
- Home type: SingleFamily
- Property subtype: Single Family Residence
Community & HOA
Community
- Features: Smoke Free
Location
- Region: Riverside
Financial & listing details
- Lease term: Contact For Details
Price history
| Date | Event | Price |
|---|---|---|
| 1/29/2026 | Listed for rent | $12,003+548.8%$8/sqft |
Source: Zillow Rentals Report a problem | ||
| 5/6/2025 | Sold | $800,000+23.3%$533/sqft |
Source: | ||
| 4/25/2025 | Pending sale | $648,888$433/sqft |
Source: | ||
| 3/21/2025 | Price change | $648,888-23.6%$433/sqft |
Source: | ||
| 2/21/2025 | Price change | $849,620-1.2%$566/sqft |
Source: | ||
Neighborhood: Canyon Crest
Nearby schools
GreatSchools rating
- 7/10Castle View Elementary SchoolGrades: K-6Distance: 0.6 mi
- 3/10Matthew Gage Middle SchoolGrades: 7-8Distance: 1.4 mi
- 7/10Polytechnic High SchoolGrades: 9-12Distance: 1.3 mi

