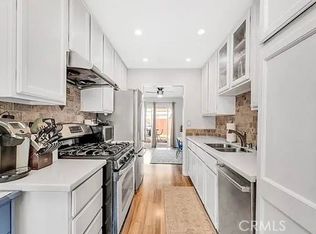Welcome to this brand new single-story detached ADU, offering a perfect blend of comfort, style, and privacy. Situated on a fully fenced 6,300 square foot lot near Stoney Point Park, this beautifully designed home features three spacious bedrooms and three full bathrooms, including two primary suites. One of the primary bedrooms includes a walk-in closet with custom built-in organizers, and all bathrooms feature oversized showers with high-end finishes. The open-concept living space is enhanced by recessed lighting throughout and includes a modern kitchen equipped with a stainless steel sink, side-by-side refrigerator, stove, oven, microwave, and warming drawer. Generous cabinet space ensures you'll have plenty of storage for all your cooking essentials. A barn-style door adds charm to the hallway linen closet, while in-unit washer and dryer hookups provide everyday convenience. This home is built for comfort and efficiency with central air and heat, a tankless hot water system, and solar panels. Gas and electric are separately metered, and water is sub-metered. Step outside into a large private yard complete with a covered side patio and picnic bench just off the living room perfect for relaxing or entertaining. A pergola with a wood-burning fire pit adds a cozy touch for evening gatherings. Gated parking with electric gate access offers added security and convenience. Located just minutes from the 118 Freeway, this home offers easy access to shopping, dining, and outdoor recreation, including hiking trails at nearby Stoney Point Park. This is a rare opportunity to enjoy a brand new, move-in ready home in a highly desirable area.
House for rent
$4,350/mo
21803 Chatsworth St #2, Chatsworth, CA 91311
3beds
1,200sqft
Price may not include required fees and charges.
Singlefamily
Available now
No pets
Central air
In unit laundry
4 Parking spaces parking
Central
What's special
- 65 days
- on Zillow |
- -- |
- -- |
Travel times
Looking to buy when your lease ends?
Consider a first-time homebuyer savings account designed to grow your down payment with up to a 6% match & 4.15% APY.
Facts & features
Interior
Bedrooms & bathrooms
- Bedrooms: 3
- Bathrooms: 3
- Full bathrooms: 3
Heating
- Central
Cooling
- Central Air
Appliances
- Included: Microwave, Oven, Range, Refrigerator
- Laundry: In Unit, Inside
Features
- All Bedrooms Down, Bedroom on Main Level, Eat-in Kitchen, Main Level Primary, Multiple Primary Suites, Open Floorplan, Primary Suite, Walk In Closet, Walk-In Closet(s)
- Flooring: Laminate
Interior area
- Total interior livable area: 1,200 sqft
Property
Parking
- Total spaces: 4
- Parking features: Driveway, Private
- Details: Contact manager
Features
- Stories: 1
- Exterior features: Contact manager
- Has view: Yes
- View description: Contact manager
Construction
Type & style
- Home type: SingleFamily
- Architectural style: Contemporary
- Property subtype: SingleFamily
Materials
- Roof: Shake Shingle
Condition
- Year built: 2025
Community & HOA
Location
- Region: Chatsworth
Financial & listing details
- Lease term: 12 Months
Price history
| Date | Event | Price |
|---|---|---|
| 6/1/2025 | Listed for rent | $4,350$4/sqft |
Source: CRMLS #PF25120222 | ||
![[object Object]](https://photos.zillowstatic.com/fp/51a3aed5c1395e607a378149ef4b54bf-p_i.jpg)
