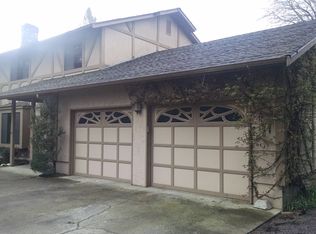Sold for $875,000
Street View
$875,000
21804 Calhoun Rd, Monroe, WA 98272
3beds
2baths
2,188sqft
SingleFamily
Built in 1977
0.53 Acres Lot
$860,700 Zestimate®
$400/sqft
$3,340 Estimated rent
Home value
$860,700
$800,000 - $930,000
$3,340/mo
Zestimate® history
Loading...
Owner options
Explore your selling options
What's special
21804 Calhoun Rd, Monroe, WA 98272 is a single family home that contains 2,188 sq ft and was built in 1977. It contains 3 bedrooms and 2 bathrooms. This home last sold for $875,000 in June 2025.
The Zestimate for this house is $860,700. The Rent Zestimate for this home is $3,340/mo.
Facts & features
Interior
Bedrooms & bathrooms
- Bedrooms: 3
- Bathrooms: 2
Heating
- Forced air
Features
- Flooring: Carpet, Linoleum / Vinyl
- Has fireplace: Yes
- Fireplace features: masonry
Interior area
- Total interior livable area: 2,188 sqft
Property
Parking
- Parking features: Garage - Attached
Features
- Exterior features: Stucco
- Has view: Yes
- View description: Territorial
Lot
- Size: 0.53 Acres
Details
- Parcel number: 27070500201400
Construction
Type & style
- Home type: SingleFamily
Materials
- Wood
- Foundation: Crawl/Raised
- Roof: Tile
Condition
- Year built: 1977
Community & neighborhood
Location
- Region: Monroe
Price history
| Date | Event | Price |
|---|---|---|
| 6/24/2025 | Sold | $875,000$400/sqft |
Source: Public Record Report a problem | ||
| 6/2/2025 | Pending sale | $875,000$400/sqft |
Source: | ||
| 5/8/2025 | Listed for sale | $875,000$400/sqft |
Source: | ||
Public tax history
| Year | Property taxes | Tax assessment |
|---|---|---|
| 2024 | $6,405 +6.4% | $779,200 +6.8% |
| 2023 | $6,022 +3.7% | $729,700 -5.2% |
| 2022 | $5,805 +5.9% | $769,400 +34.2% |
Find assessor info on the county website
Neighborhood: 98272
Nearby schools
GreatSchools rating
- 4/10Frank Wagner Elementary SchoolGrades: PK-5Distance: 1.9 mi
- 5/10Park Place Middle SchoolGrades: 6-8Distance: 2.4 mi
- 5/10Monroe High SchoolGrades: 9-12Distance: 3.5 mi
Get a cash offer in 3 minutes
Find out how much your home could sell for in as little as 3 minutes with a no-obligation cash offer.
Estimated market value
$860,700
