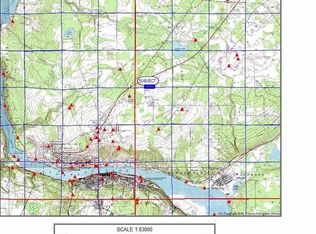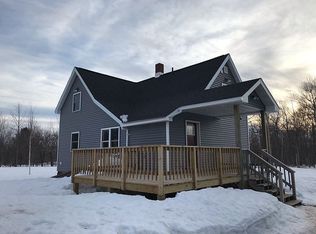Closed
Zestimate®
$391,200
21805 Number 9 Rd, Hancock, MI 49930
3beds
2,230sqft
Single Family Residence
Built in 1987
19.95 Acres Lot
$391,200 Zestimate®
$175/sqft
$2,287 Estimated rent
Home value
$391,200
Estimated sales range
Not available
$2,287/mo
Zestimate® history
Loading...
Owner options
Explore your selling options
What's special
Acreage, Updates & Versatility Just Minutes from Town! This beautifully maintained home offers the perfect blend of modern updates, flexible space, and country living—just 5 minutes from Hancock and Houghton! Set on over 19 acres near the end of a quiet dead-end road, this property delivers privacy, recreation, and room to grow. Step inside to find quality touches throughout, including solid wood 6-panel doors and new flooring across most of the home. The kitchen has been tastefully updated with stylish cabinets, counters, flooring, and appliances—perfect for both everyday living and entertaining. The two full bathrooms were fully remodeled in 2025 and are bright, fresh, and inviting. A spacious bonus room with its own private exterior entrance offers incredible versatility—ideal for a home gym, workshop, studio, or even a small business. The living areas are filled with natural light and flow beautifully to a massive back deck overlooking a large fenced yard, perfect for kids and animals. The ensuite bedroom provides a peaceful retreat, and the oversized two-car detached garage adds excellent storage and function. Outdoor enthusiasts and hobbyists will appreciate the raised flower beds, huge garden space, chicken coop, and three additional storage sheds. With a brand-new roof (June 2025), this home is truly move-in ready and built for comfort, functionality, and a lifestyle connected to nature—all while being close to everything the Keweenaw has to offer. NOTICE: All information believed accurate but not warranted. Buyer recommended to inspect & verify all aspects of the property & bares all risks for any inaccuracies including but not limited to estimated acreage, lot location/size, square footage, utilities (availability & costs associated). Real estate taxes are subject to change(possibly significant) & municipality reassessment after sale. Buyer should NOT assume that buyer’s tax bills will be similar to the seller’s current tax bills. Taxes are not zero. Audio/video recording devices may be present on property and entering the property shall be considered consent to be recorded. OFFERS: 72 hours response time requested on offers. Seller, at seller's sole discretion, with or without notice, reserves the right to set and/or modify offer submission & response deadlines.
Zillow last checked: 8 hours ago
Listing updated: August 06, 2025 at 06:42am
Listed by:
GINGER STROUBE 906-370-3574,
RE/MAX DOUGLASS R.E.-H 906-482-1000
Bought with:
EMMETT LARSON, 6501462708
CENTURY 21 AFFILIATED
DAVID JUKURI
CENTURY 21 AFFILIATED
Source: Upper Peninsula AOR,MLS#: 50179389 Originating MLS: Upper Peninsula Assoc of Realtors
Originating MLS: Upper Peninsula Assoc of Realtors
Facts & features
Interior
Bedrooms & bathrooms
- Bedrooms: 3
- Bathrooms: 2
- Full bathrooms: 2
- Main level bathrooms: 2
- Main level bedrooms: 3
Primary bedroom
- Level: First
Bedroom 1
- Level: Main
- Area: 120
- Dimensions: 10 x 12
Bedroom 2
- Level: Main
- Area: 150
- Dimensions: 10 x 15
Bedroom 3
- Level: Main
- Area: 154
- Dimensions: 14 x 11
Bathroom 1
- Level: Main
- Area: 42
- Dimensions: 6 x 7
Bathroom 2
- Level: Main
- Area: 40
- Dimensions: 10 x 4
Dining room
- Level: Main
- Area: 110
- Dimensions: 10 x 11
Family room
- Level: Lower
- Area: 272
- Dimensions: 16 x 17
Kitchen
- Level: Main
- Area: 132
- Dimensions: 12 x 11
Living room
- Level: Main
- Area: 208
- Dimensions: 16 x 13
Heating
- Boiler, Propane
Cooling
- Ceiling Fan(s)
Appliances
- Included: Dishwasher, Dryer, Microwave, Range/Oven, Refrigerator, Washer, Electric Water Heater
- Laundry: Lower Level
Features
- Basement: Block,Finished,Full,Walk-Out Access
- Has fireplace: No
Interior area
- Total structure area: 2,542
- Total interior livable area: 2,230 sqft
- Finished area above ground: 1,294
- Finished area below ground: 936
Property
Parking
- Total spaces: 3
- Parking features: 3 or More Spaces, Garage, Driveway, Detached
- Garage spaces: 2
- Has uncovered spaces: Yes
Features
- Levels: Multi/Split,One
- Stories: 1
- Patio & porch: Deck
- Exterior features: Garden
- Fencing: Fence Owned,Fenced
- Has view: Yes
- View description: Rural View
- Waterfront features: None
- Frontage type: Road
- Frontage length: 1340
Lot
- Size: 19.95 Acres
- Dimensions: 1340 x 650 x 1334 x 650
- Features: Large Lot - 65+ Ft., Wooded
Details
- Additional structures: Other, Shed(s)
- Parcel number: 00601901810
- Zoning description: Residential
- Special conditions: Standard
Construction
Type & style
- Home type: SingleFamily
- Property subtype: Single Family Residence
Materials
- Vinyl Siding
- Foundation: Basement
Condition
- New construction: No
- Year built: 1987
Utilities & green energy
- Electric: 200+ Amp Service
- Sewer: Septic Tank
- Water: Drilled Well
- Utilities for property: Cable/Internet Avail., Cable Available, Electricity Connected, Propane Tank Leased
Community & neighborhood
Location
- Region: Hancock
- Subdivision: N/A
Other
Other facts
- Listing terms: Cash,Conventional,VA Loan
- Ownership: Private
- Road surface type: Gravel
Price history
| Date | Event | Price |
|---|---|---|
| 8/5/2025 | Sold | $391,200+0.6%$175/sqft |
Source: | ||
| 6/23/2025 | Listed for sale | $389,000+106.9%$174/sqft |
Source: | ||
| 9/15/2014 | Sold | $188,000+7.4%$84/sqft |
Source: Agent Provided Report a problem | ||
| 7/28/2011 | Sold | $175,000$78/sqft |
Source: Agent Provided Report a problem | ||
Public tax history
| Year | Property taxes | Tax assessment |
|---|---|---|
| 2025 | $3,421 +3.9% | $162,351 +14.4% |
| 2024 | $3,292 | $141,920 +18.7% |
| 2023 | -- | $119,603 +6.8% |
Find assessor info on the county website
Neighborhood: 49930
Nearby schools
GreatSchools rating
- 5/10Barkell Elementary SchoolGrades: K-5Distance: 2.4 mi
- 7/10Hancock Central High SchoolGrades: 6-12Distance: 1.8 mi
Schools provided by the listing agent
- District: Hancock Public Schools
Source: Upper Peninsula AOR. This data may not be complete. We recommend contacting the local school district to confirm school assignments for this home.
Get pre-qualified for a loan
At Zillow Home Loans, we can pre-qualify you in as little as 5 minutes with no impact to your credit score.An equal housing lender. NMLS #10287.

