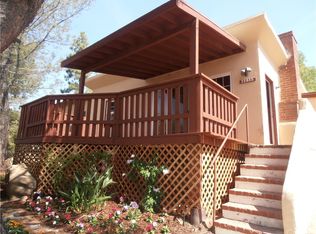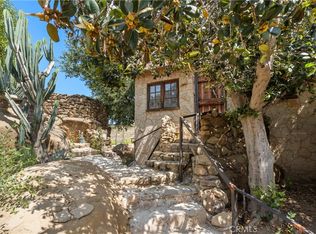Sold for $780,000 on 08/07/25
Listing Provided by:
Stephanie Vitacco DRE #00985615 818-989-2000,
Equity Union
Bought with: Century 21 Masters
$780,000
21806 Mayan Dr, Chatsworth, CA 91311
2beds
1,582sqft
Single Family Residence
Built in 1981
0.35 Acres Lot
$-- Zestimate®
$493/sqft
$3,605 Estimated rent
Home value
Not available
Estimated sales range
Not available
$3,605/mo
Zestimate® history
Loading...
Owner options
Explore your selling options
What's special
Stunning 2 bed, 2 bath, geodesic home on generous 1/3-of-an-acre lot in a prime Chatsworth neighborhood. Enjoy spectacular views of the Santa Susana Mountains and Stoney Point as you live, play, or simply relax in this uniquely designed space. All fresh interior paint and all electric appliances complement a geodesic dome design that is distinctive, energy-efficient, durable, and cost-effective. Draw inspiration from the soaring ceilings, the distinctive planes and angles of the geodesic dome, and abundant light throughout. The open space on the ground floor has plenty of room for separate sitting and dining areas or treat it as a generous “great room” ideal for entertaining. The adjacent kitchen features an electric oven and range, built-in microwave, dishwasher and included refrigerator. Also on the main level, a beautiful, full, tiled bath is accessed both from a short hallway, and en-suite from the downstairs bedroom. The spacious bedroom embraces the curvature of the walls to great effect with multiple windows and a built-in wardrobe. Upstairs, discover a lovely, bright loft with a deep-set triangular window -- a perfect spot for a study or home office. From the loft, access the ¾ bath and additional bedroom, which takes full advantage of the distinctive architecture with pitched ceilings and triangular windows, creating yet another comfortable and distinctive space. Additional features include newer dual-pane windows, electric heat pump, and laundry facilities with hookups for stackable washer and dryer. The home is set on an over 15,000 sq ft lot and is fully gated with motorized entry at the drive. Ample parking is available in the gravel forecourt, and there is also a storage shed on the property. As an added plus, the generous street-to-street lot presents an ideal opportunity for a possible ADU. Like the house itself, a small deck off the back door, the wide lawn and planted garden area all enjoy lovely mountain views. Zooming out, the location offers a myriad of possibilities for recreation, enjoyment, or enhancement: well-situated near local parks, hiking and biking trails, and natural spaces, and within easy proximity of the 118 freeway and Topanga Canyon Blvd. to get you anywhere you need to go. Don’t miss this opportunity to call this one-of-a-kind architectural gem your new home!
Zillow last checked: 8 hours ago
Listing updated: August 07, 2025 at 11:13am
Listing Provided by:
Stephanie Vitacco DRE #00985615 818-989-2000,
Equity Union
Bought with:
Eden Hezroni, DRE #01984297
Century 21 Masters
Source: CRMLS,MLS#: SR25097768 Originating MLS: California Regional MLS
Originating MLS: California Regional MLS
Facts & features
Interior
Bedrooms & bathrooms
- Bedrooms: 2
- Bathrooms: 2
- Full bathrooms: 1
- 3/4 bathrooms: 1
- Main level bathrooms: 1
- Main level bedrooms: 1
Bedroom
- Features: Bedroom on Main Level
Bathroom
- Features: Bathtub, Separate Shower, Tile Counters, Tub Shower, Walk-In Shower
Heating
- Central, Electric
Cooling
- Central Air, Electric
Appliances
- Included: Dishwasher, Exhaust Fan, Electric Oven, Electric Range, Electric Water Heater, Microwave, Refrigerator, Water Heater
- Laundry: Washer Hookup, Electric Dryer Hookup, Laundry Closet, See Remarks, Stacked
Features
- Balcony, High Ceilings, Intercom, Tile Counters, Track Lighting, Bedroom on Main Level, Loft
- Flooring: Carpet, See Remarks, Tile
- Doors: French Doors
- Windows: Blinds, Double Pane Windows, Screens
- Has fireplace: No
- Fireplace features: None
- Common walls with other units/homes: No Common Walls
Interior area
- Total interior livable area: 1,582 sqft
Property
Parking
- Parking features: Controlled Entrance, Driveway, Electric Gate, Gravel, Gated, RV Potential, RV Access/Parking, See Remarks, Side By Side
Features
- Levels: Two
- Stories: 2
- Entry location: Front Door
- Patio & porch: Concrete, Open, Patio
- Pool features: None
- Spa features: None
- Fencing: Block,Chain Link,Wood
- Has view: Yes
- View description: Hills, Mountain(s), Neighborhood, Trees/Woods
Lot
- Size: 0.35 Acres
- Features: Back Yard, Front Yard, Lawn, Landscaped, Near Park, Sprinkler System, Yard
Details
- Additional structures: Shed(s)
- Parcel number: 2818025004
- Zoning: LCR16000*
- Special conditions: Standard
- Other equipment: Intercom
Construction
Type & style
- Home type: SingleFamily
- Architectural style: Custom,See Remarks
- Property subtype: Single Family Residence
Materials
- Frame, Stucco, Wood Siding
Condition
- Turnkey
- New construction: No
- Year built: 1981
Utilities & green energy
- Sewer: Septic Tank
- Water: Public
Community & neighborhood
Security
- Security features: Security Gate
Community
- Community features: Foothills, Hiking, Mountainous, Park
Location
- Region: Chatsworth
Other
Other facts
- Listing terms: Cash,Cash to New Loan,Conventional
- Road surface type: Paved
Price history
| Date | Event | Price |
|---|---|---|
| 8/7/2025 | Sold | $780,000-2.5%$493/sqft |
Source: | ||
| 7/17/2025 | Pending sale | $799,950$506/sqft |
Source: | ||
| 6/26/2025 | Price change | $799,950-3%$506/sqft |
Source: | ||
| 6/6/2025 | Listed for sale | $824,500$521/sqft |
Source: | ||
| 5/28/2025 | Pending sale | $824,500$521/sqft |
Source: | ||
Public tax history
| Year | Property taxes | Tax assessment |
|---|---|---|
| 2025 | $4,615 +4.8% | $341,628 +2% |
| 2024 | $4,403 +2.9% | $334,930 +2% |
| 2023 | $4,278 +6.4% | $328,364 +2% |
Find assessor info on the county website
Neighborhood: 91311
Nearby schools
GreatSchools rating
- 5/10Germain Academy For Academic AchievementGrades: K-5Distance: 1.5 mi
- 6/10Ernest Lawrence Middle SchoolGrades: 6-8Distance: 1.8 mi
- 6/10Chatsworth Charter High SchoolGrades: 9-12Distance: 2 mi
Schools provided by the listing agent
- Elementary: Germain
- Middle: Lawrence
- High: Chatsworth
Source: CRMLS. This data may not be complete. We recommend contacting the local school district to confirm school assignments for this home.

Get pre-qualified for a loan
At Zillow Home Loans, we can pre-qualify you in as little as 5 minutes with no impact to your credit score.An equal housing lender. NMLS #10287.

