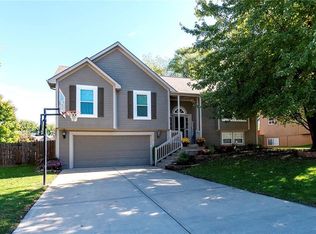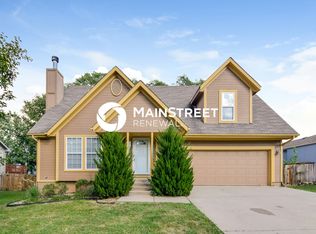Best Value in Spring Hill! Sale flipped at no fault of seller. Maintenance free vinyl fence, with hard to find 3 car garage. Finished basement with family room, possible 4th BR or home office. Sun-filled kitchen and dining area have laminate flooring. Beautiful built-in cabinetry surround the fireplace in spacious living room. Large bedrooms. Deck for entertaining, security system and storage shed for your toys & lawn tools. Newer roof, AC & sump pump. Just minutes to Olathe, I35, shopping, dining & entertainment. family-friendly neighborhood and close to schools and water park. Small town living, city conveniences Don't miss K&M BBQ
This property is off market, which means it's not currently listed for sale or rent on Zillow. This may be different from what's available on other websites or public sources.

