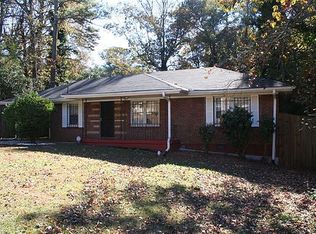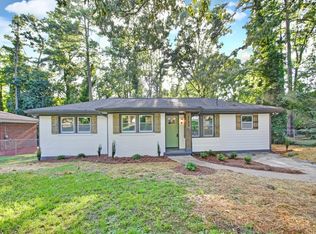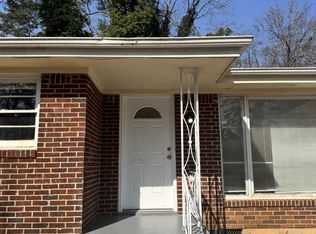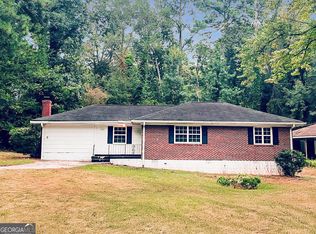Closed
$338,000
2181 Barbara Ln, Decatur, GA 30032
4beds
1,485sqft
Single Family Residence
Built in 1956
0.3 Acres Lot
$331,000 Zestimate®
$228/sqft
$2,332 Estimated rent
Home value
$331,000
$298,000 - $367,000
$2,332/mo
Zestimate® history
Loading...
Owner options
Explore your selling options
What's special
Check out this MUST SEE turnkey modernized ranch home in Decatur. Priced to be perfect for the first time buyer and lovers of single level living. For more options, add this home to your rental portfolio. Either way, all the work has been done for you! If you are ready to make a move and have the satisfaction of enjoying your home life without any more effort than moving in, this is that home that makes homeownership nothing but a pleasure! New AC compressor, newer windows, new ductwork, new water heater, new privacy fence for backyard, fresh landscaping. All new kitchen and baths, new hardwood floors, fixtures, new interior paint, and on and on. This is a modern ranch situated on a lovely lot in a quiet neighborhood where many, many homes have seen recent renovations. If you have not explored the Green Forest neighborhood, see this home and know why the area is beloved by the neighbors. 2181 Barbara Ln has a large primary suite on one side of the home with its own exterior entrance and 3 additional bedrooms with 2 baths including one with an en suite bath on the other end of the home. Inside you feel like you can truly spread out. Enjoy an open plan for living and dining and an expansive kitchen. Goodbye agreeable grey, hello warm neutral paint throughout. Also, new exterior black/white paint to give you the more modern mid century ranch vibe. Mid life roof with a newly installed gutter and downspout system. Enjoy the view from this corner lot on your covered front porch with a beverage or entertain and hang out in the private and spacious backyard with friends and family gathered around the firepit. The yard is freshly landscaped with more opportunities for your green thumb to plant in the built-in planter box for your summer flowers at the front or get creative and build your own vegetable garden in the back where you get plenty of sunshine for growth now that some trees have been removed to make more space to play and plant. This quiet neighborhood and street are perfect to stroll the kids or walk the dog. From this location you have quick access to I-20 for the downtown Atlanta commuter and is also located near Agnes Scott and Columbia Seminary, not to mention Decatur/Oakhurst/East Lake/Avondale Estates which are all within minutes of this home. See if for yourself, this one is a gem! Preferred attorney is Fryer Law Firm, Decatur location.
Zillow last checked: 8 hours ago
Listing updated: October 24, 2024 at 04:24pm
Listed by:
Marjory G Lowman 678-386-6971,
Keller Williams Realty
Bought with:
Laura Joplin, 377518
Atlanta Communities
Source: GAMLS,MLS#: 10377463
Facts & features
Interior
Bedrooms & bathrooms
- Bedrooms: 4
- Bathrooms: 3
- Full bathrooms: 3
- Main level bathrooms: 3
- Main level bedrooms: 4
Dining room
- Features: Separate Room
Kitchen
- Features: Breakfast Area, Solid Surface Counters
Heating
- Natural Gas, Central
Cooling
- Electric, Ceiling Fan(s), Central Air
Appliances
- Included: Convection Oven, Cooktop, Dishwasher, Gas Water Heater, Microwave, Refrigerator, Stainless Steel Appliance(s)
- Laundry: In Kitchen
Features
- Separate Shower, Tile Bath, Walk-In Closet(s), Master On Main Level
- Flooring: Hardwood, Tile
- Windows: Double Pane Windows, Window Treatments
- Basement: Crawl Space
- Has fireplace: No
- Common walls with other units/homes: No Common Walls
Interior area
- Total structure area: 1,485
- Total interior livable area: 1,485 sqft
- Finished area above ground: 1,485
- Finished area below ground: 0
Property
Parking
- Total spaces: 3
- Parking features: Kitchen Level, Side/Rear Entrance
Features
- Levels: One
- Stories: 1
- Patio & porch: Porch
- Exterior features: Other
- Fencing: Back Yard,Privacy
Lot
- Size: 0.30 Acres
- Features: Corner Lot, Level
Details
- Parcel number: 15 154 05 003
Construction
Type & style
- Home type: SingleFamily
- Architectural style: Brick 4 Side,Contemporary,Ranch
- Property subtype: Single Family Residence
Materials
- Brick
- Foundation: Pillar/Post/Pier
- Roof: Composition
Condition
- Updated/Remodeled
- New construction: No
- Year built: 1956
Utilities & green energy
- Electric: 220 Volts
- Sewer: Public Sewer
- Water: Public
- Utilities for property: Cable Available, Sewer Connected, Electricity Available, High Speed Internet, Natural Gas Available, Phone Available, Sewer Available, Water Available
Green energy
- Energy efficient items: Windows
Community & neighborhood
Community
- Community features: Park, Playground, Street Lights, Near Public Transport, Near Shopping
Location
- Region: Decatur
- Subdivision: Green Forest
Other
Other facts
- Listing agreement: Exclusive Right To Sell
- Listing terms: 1031 Exchange,Cash,Conventional,FHA,Fannie Mae Approved,Freddie Mac Approved,VA Loan
Price history
| Date | Event | Price |
|---|---|---|
| 10/24/2024 | Sold | $338,000+0.9%$228/sqft |
Source: | ||
| 10/7/2024 | Pending sale | $335,000$226/sqft |
Source: | ||
| 9/13/2024 | Listed for sale | $335,000-2.9%$226/sqft |
Source: | ||
| 9/3/2024 | Listing removed | $345,000$232/sqft |
Source: | ||
| 7/31/2024 | Price change | $345,000-2.8%$232/sqft |
Source: | ||
Public tax history
| Year | Property taxes | Tax assessment |
|---|---|---|
| 2025 | $6,514 +75.9% | $138,360 +87% |
| 2024 | $3,704 -22.9% | $74,000 -26.2% |
| 2023 | $4,802 +19.4% | $100,320 +20.3% |
Find assessor info on the county website
Neighborhood: Candler-Mcafee
Nearby schools
GreatSchools rating
- 4/10Columbia Elementary SchoolGrades: PK-5Distance: 0.4 mi
- 3/10Columbia Middle SchoolGrades: 6-8Distance: 2 mi
- 2/10Columbia High SchoolGrades: 9-12Distance: 0.7 mi
Schools provided by the listing agent
- Elementary: Columbia
- Middle: Columbia
- High: Columbia
Source: GAMLS. This data may not be complete. We recommend contacting the local school district to confirm school assignments for this home.
Get a cash offer in 3 minutes
Find out how much your home could sell for in as little as 3 minutes with a no-obligation cash offer.
Estimated market value$331,000
Get a cash offer in 3 minutes
Find out how much your home could sell for in as little as 3 minutes with a no-obligation cash offer.
Estimated market value
$331,000



