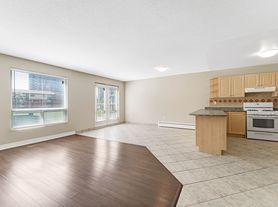AboutThe Greenview has bright, spacious bachelor, 1 bedroom and 2 bedroom units. College Square Shopping Complex, Centrepoint Theatre and The Nepean Sportsplex are all within close proximity of this west end location. Algonquin College is just a short walk away and provides an easy commute for students and staff. A short walk to the 118 transit stop gives easy access to anywhere in the city. The Greenview also has a popular & well-used bike path just behind the building. The safest way to find your new home. On-line options available at all properties for ease of rental payments, maintenance requests, and communication with property management all accessible from your preferred personal device. Please schedule a personalized video call or tour to view available units and amenities by calling, texting or emailing our leasing agents.There is outside parking on the property. All spaces are assigned. The grounds feature landscaping and flower gardens. A popular and well-used bike path is just behind 2181 Navaho Drive.College Square Shopping Complex, Centrepoint Theatre, and The Nepean Sportsplex are all within close proximity of this west end location. Algonquin College is just a short walk away and provides an easy commute for students and staff. A short walk to the 118 transit stop gives easy access to anywhere in the city.Disclaimer Photos, Video, and 360 Virtual Tour for reference only, which give a general sense of building & unit layouts and finishes. Available units and prices may vary based on unit size, location, features, finishes, floor plan, and the occupancy date. Prices stated on the website are starting prices for each unit type, and are subject to change without notice. Errors & Omissions Excepted (E&OE).Virtual TourBachelor1 Bedroom2 Bedrooms3 BedroomsMaps
Community Amenities
Elevators
On-Site Management
On-Site Laundry Facility Enjoy our fully equipped laundry facility conveniently located just steps from your door
Heat included
Outdoor Parking
Suite Amenities
Pet friendly
Utilities Included
Water
Apartment for rent
C$2,029+/mo
2181 Navaho Dr #1115566, Ottawa, ON K2C 3K3
2beds
842sqft
Price may not include required fees and charges.
Apartment
Available Sat Oct 11 2025
Dogs OK
-- A/C
-- Laundry
-- Parking
-- Heating
What's special
Landscaping and flower gardens
- 43 days
- on Zillow |
- -- |
- -- |
Travel times
Looking to buy when your lease ends?
Consider a first-time homebuyer savings account designed to grow your down payment with up to a 6% match & 3.83% APY.
Facts & features
Interior
Bedrooms & bathrooms
- Bedrooms: 2
- Bathrooms: 1
- Full bathrooms: 1
Features
- Elevator
Interior area
- Total interior livable area: 842 sqft
Property
Parking
- Details: Contact manager
Features
- Stories: 14
- Exterior features: Heating included in rent
Construction
Type & style
- Home type: Apartment
- Property subtype: Apartment
Building
Details
- Building name: 2181 Navaho Drive
Management
- Pets allowed: Yes
Community & HOA
Location
- Region: Ottawa
Financial & listing details
- Lease term: Contact For Details
Price history
| Date | Event | Price |
|---|---|---|
| 10/3/2025 | Price change | C$2,029-1.6%C$2/sqft |
Source: Zillow Rentals | ||
| 9/27/2025 | Price change | C$2,061-1%C$2/sqft |
Source: Zillow Rentals | ||
| 9/9/2025 | Price change | C$2,081+1.7%C$2/sqft |
Source: Zillow Rentals | ||
| 9/6/2025 | Price change | C$2,046-1.4%C$2/sqft |
Source: Zillow Rentals | ||
| 8/21/2025 | Listed for rent | C$2,076+0.4%C$2/sqft |
Source: Zillow Rentals | ||

