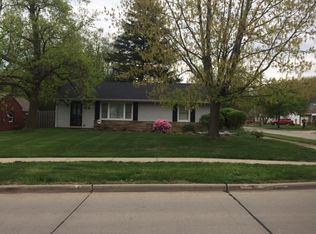Sold for $220,000
$220,000
2181 Rockefeller Rd, Wickliffe, OH 44092
3beds
1,602sqft
Single Family Residence
Built in 1960
0.32 Acres Lot
$250,400 Zestimate®
$137/sqft
$1,867 Estimated rent
Home value
$250,400
$238,000 - $265,000
$1,867/mo
Zestimate® history
Loading...
Owner options
Explore your selling options
What's special
Beautiful, well maintained clean RANCH - A MUST SEE - GREAT FAMILY HOME! This 3 bedroom - 2 Full bath and 1/2 bath home is move in condition. Harwood flooring is beneath carpeted areas. All appliances: stove, refrigerator, and microwave will stay with the home. Large family room addition with wood burning fire place. Central Air Conditioning. Partially finished basement with glass block windows. 2 car detached garage with electricity. Private backyard with patio and shed for extra storage. Close to parks, shopping and easy freeway access.
Zillow last checked: 8 hours ago
Listing updated: August 26, 2023 at 03:03pm
Listing Provided by:
Joseph J Seifert lauri.schneider@remax.net(440)354-3334,
RE/MAX Results
Bought with:
Louise Seifert, 275436
RE/MAX Results
Source: MLS Now,MLS#: 4449556 Originating MLS: Lake Geauga Area Association of REALTORS
Originating MLS: Lake Geauga Area Association of REALTORS
Facts & features
Interior
Bedrooms & bathrooms
- Bedrooms: 3
- Bathrooms: 3
- Full bathrooms: 2
- 1/2 bathrooms: 1
- Main level bathrooms: 2
- Main level bedrooms: 3
Primary bedroom
- Description: Flooring: Carpet
- Features: Window Treatments
- Level: First
- Dimensions: 13.00 x 11.00
Bedroom
- Description: Flooring: Carpet
- Features: Window Treatments
- Level: First
- Dimensions: 11.00 x 12.00
Bedroom
- Description: Flooring: Carpet
- Features: Window Treatments
- Level: First
- Dimensions: 11.00 x 12.00
Dining room
- Description: Flooring: Carpet
- Features: Window Treatments
- Level: First
- Dimensions: 13.00 x 10.00
Family room
- Description: Flooring: Carpet
- Features: Fireplace, Window Treatments
- Level: First
- Dimensions: 13.00 x 16.00
Kitchen
- Description: Flooring: Laminate
- Features: Window Treatments
- Level: First
- Dimensions: 11.00 x 9.00
Living room
- Description: Flooring: Carpet
- Features: Window Treatments
- Level: First
- Dimensions: 15.00 x 18.00
Recreation
- Description: Flooring: Linoleum
- Level: Lower
- Dimensions: 33.00 x 15.00
Heating
- Forced Air, Gas
Cooling
- Central Air
Appliances
- Included: Dishwasher, Disposal, Range, Refrigerator, Washer
Features
- Basement: Finished,Partially Finished
- Number of fireplaces: 1
Interior area
- Total structure area: 1,602
- Total interior livable area: 1,602 sqft
- Finished area above ground: 1,602
Property
Parking
- Total spaces: 2
- Parking features: Drain, Electricity, Garage, Garage Door Opener, Paved
- Garage spaces: 2
Features
- Levels: One
- Stories: 1
- Patio & porch: Patio
Lot
- Size: 0.32 Acres
- Dimensions: 75 x 200
Details
- Parcel number: 29B007R010050
- Special conditions: Estate
Construction
Type & style
- Home type: SingleFamily
- Architectural style: Ranch
- Property subtype: Single Family Residence
Materials
- Aluminum Siding, Vinyl Siding
- Roof: Asphalt,Fiberglass
Condition
- Year built: 1960
Utilities & green energy
- Sewer: Public Sewer
- Water: Public
Community & neighborhood
Location
- Region: Wickliffe
Other
Other facts
- Listing terms: Cash,Conventional,FHA,USDA Loan,VA Loan
Price history
| Date | Event | Price |
|---|---|---|
| 6/16/2023 | Sold | $220,000-2.2%$137/sqft |
Source: | ||
| 4/17/2023 | Pending sale | $225,000$140/sqft |
Source: | ||
| 4/12/2023 | Price change | $225,000-6.3%$140/sqft |
Source: | ||
| 4/8/2023 | Listed for sale | $240,000$150/sqft |
Source: | ||
Public tax history
| Year | Property taxes | Tax assessment |
|---|---|---|
| 2024 | $4,606 +44.7% | $80,730 +50.3% |
| 2023 | $3,184 -1.6% | $53,710 |
| 2022 | $3,236 -0.3% | $53,710 |
Find assessor info on the county website
Neighborhood: 44092
Nearby schools
GreatSchools rating
- 5/10Wickliffe Elementary SchoolGrades: PK-4Distance: 0.4 mi
- NAWickliffe Middle SchoolGrades: 5-8Distance: 0.5 mi
- 6/10Wickliffe High SchoolGrades: 9-12Distance: 0.2 mi
Schools provided by the listing agent
- District: Wickliffe CSD - 4308
Source: MLS Now. This data may not be complete. We recommend contacting the local school district to confirm school assignments for this home.
Get pre-qualified for a loan
At Zillow Home Loans, we can pre-qualify you in as little as 5 minutes with no impact to your credit score.An equal housing lender. NMLS #10287.
Sell with ease on Zillow
Get a Zillow Showcase℠ listing at no additional cost and you could sell for —faster.
$250,400
2% more+$5,008
With Zillow Showcase(estimated)$255,408
